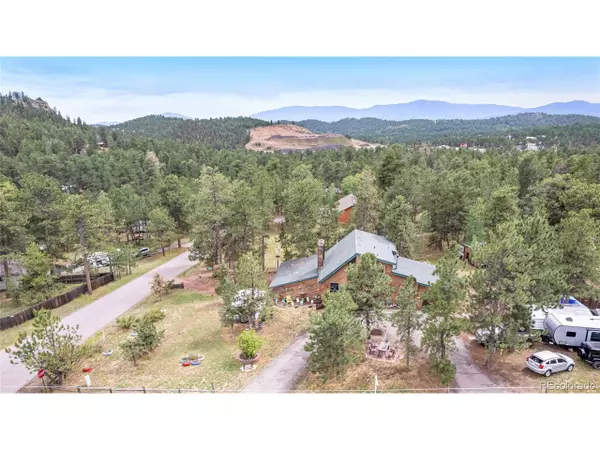For more information regarding the value of a property, please contact us for a free consultation.
34214 Iroquois Trl Pine, CO 80470
Want to know what your home might be worth? Contact us for a FREE valuation!

Our team is ready to help you sell your home for the highest possible price ASAP
Key Details
Sold Price $543,000
Property Type Single Family Home
Sub Type Residential-Detached
Listing Status Sold
Purchase Type For Sale
Square Footage 2,280 sqft
Subdivision Highland Pines
MLS Listing ID 5938971
Sold Date 01/15/25
Style Chalet
Bedrooms 4
Full Baths 1
Three Quarter Bath 1
HOA Y/N false
Abv Grd Liv Area 1,480
Originating Board REcolorado
Year Built 1977
Annual Tax Amount $2,900
Lot Size 0.980 Acres
Acres 0.98
Property Description
4 bedroom retreat on a private 1 acre lot just a few minutes off of 285 near Conifer! This is your perfect mountain getaway but still easily commutable to Denver for work. This house sits on a private, wooded 1 acre lot but right on the bus route so is plowed quickly and regularly! If you are a car lover, you will love the 2 garages (1 car attached and 3 car detached but connected to the home). The 3 car garage has a heat source for working on cars throughout the winter PLUS multiple carports on the property. Inside the pellet stove in the basement can heat the whole home all winter long but there is a gas fireplace on the main level PLUS baseboard heating if needed. The tankless hot water heater supplies unlimited hot water and you are just close enough to town to have city supplied electric and gas! The main level has new, large windows to enjoy the view and nature all year long. Plenty of deck space around the back of the property to enjoy the nature from outside. Honestly, too much to mention here. Just come check it out!
Location
State CO
County Jefferson
Area Suburban Mountains
Zoning A-1
Rooms
Other Rooms Kennel/Dog Run, Outbuildings
Basement Partially Finished, Walk-Out Access
Primary Bedroom Level Upper
Master Bedroom 16x11
Bedroom 2 Basement 11x12
Bedroom 3 Upper 13x10
Bedroom 4 Main 13x10
Interior
Interior Features Cathedral/Vaulted Ceilings, Jack & Jill Bathroom
Heating Baseboard
Cooling Ceiling Fan(s)
Fireplaces Type 2+ Fireplaces, Living Room, Pellet Stove
Fireplace true
Appliance Dishwasher, Refrigerator, Washer, Dryer
Exterior
Garage Spaces 4.0
Fence Partial
Utilities Available Natural Gas Available, Electricity Available
View Mountain(s), Foothills View
Roof Type Composition
Handicap Access Level Lot
Porch Patio, Deck
Building
Lot Description Corner Lot, Level, Meadow
Story 2
Sewer Septic, Septic Tank
Water Well
Level or Stories Two
Structure Type Wood Siding
New Construction false
Schools
Elementary Schools Elk Creek
Middle Schools West Jefferson
High Schools Conifer
School District Jefferson County R-1
Others
Senior Community false
SqFt Source Other
Special Listing Condition Private Owner
Read Less

Bought with NON MLS PARTICIPANT



