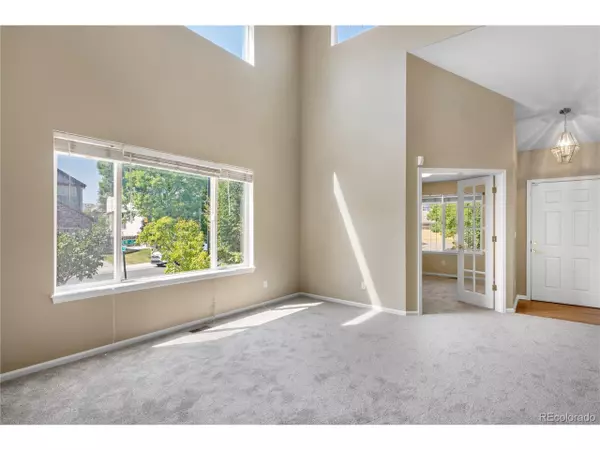For more information regarding the value of a property, please contact us for a free consultation.
15102 E 117th Pl Commerce City, CO 80603
Want to know what your home might be worth? Contact us for a FREE valuation!

Our team is ready to help you sell your home for the highest possible price ASAP
Key Details
Sold Price $540,000
Property Type Single Family Home
Sub Type Residential-Detached
Listing Status Sold
Purchase Type For Sale
Square Footage 2,668 sqft
Subdivision Buffalo Run
MLS Listing ID 6696265
Sold Date 01/06/25
Bedrooms 3
Full Baths 2
Half Baths 1
HOA Fees $30/qua
HOA Y/N true
Abv Grd Liv Area 2,068
Originating Board REcolorado
Year Built 2002
Annual Tax Amount $5,948
Lot Size 6,098 Sqft
Acres 0.14
Property Description
This Beautiful corner lot home is located in the well maintained Buffalo Run community! As you enter the home the spacious family room has noticeably high ceilings and great natural lighting with french doors leading you into a cozy den or corner office. As you continue through the home you will notice the kitchen has an accommodating amount of cabinet storage including a pantry and kitchen island. The appliance package includes the refrigerator microwave and stove/oven range.The kitchen opens up to the eating area and a large living room with a gas fireplace and 1/2 bath that is shared with the laundry room. Upper level offers a large primary bedroom with fantastic closet space and a private primary bathroom. The 2nd and 3rd bedroom are nicely sized with deep closet space and both rooms being conveniently located next to the main upper bathroom and loft. The huge fully finished basement feels bigger than the house! This flex space has two separate areas that can be used for anything including recreational areas, more office space or can easily be made into another bedroom. Also included in the basement is a utility room and 2 large unfinished storage areas. Let's not forget about the attached 2 car garage, ample street parking, A/C, easily maintainable yard with sprinkler system and fenced back yard with a nice patio for entertaining! This property gives you all the feelings of home, don't miss out on the opportunity to make it yours!
Location
State CO
County Adams
Community Park
Area Metro Denver
Rooms
Basement Partially Finished
Primary Bedroom Level Upper
Bedroom 2 Upper
Bedroom 3 Upper
Interior
Interior Features Eat-in Kitchen, Pantry, Walk-In Closet(s), Loft, Kitchen Island
Heating Forced Air
Cooling Central Air, Ceiling Fan(s)
Fireplaces Type Gas, Single Fireplace
Fireplace true
Window Features Double Pane Windows
Appliance Dishwasher, Refrigerator, Microwave, Disposal
Laundry Main Level
Exterior
Garage Spaces 2.0
Fence Fenced
Community Features Park
Utilities Available Natural Gas Available, Electricity Available, Cable Available
Roof Type Other
Street Surface Paved
Porch Patio
Building
Lot Description Gutters, Lawn Sprinkler System, Corner Lot
Story 2
Sewer City Sewer, Public Sewer
Water City Water
Level or Stories Two
Structure Type Wood/Frame,Concrete
New Construction false
Schools
Elementary Schools Turnberry
Middle Schools Prairie View
High Schools Prairie View
School District School District 27-J
Others
HOA Fee Include Trash
Senior Community false
SqFt Source Assessor
Special Listing Condition Private Owner
Read Less

Bought with Navigate Realty



