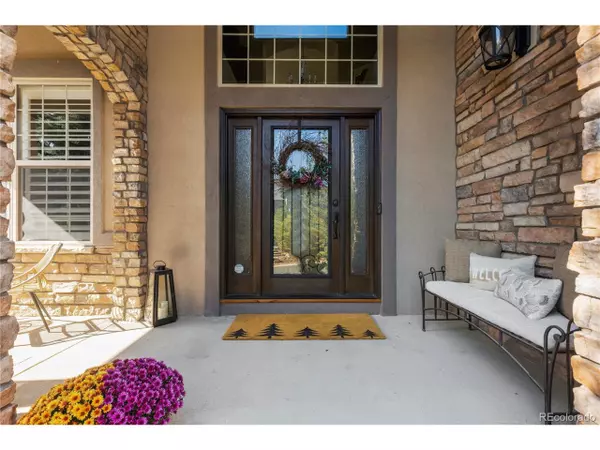For more information regarding the value of a property, please contact us for a free consultation.
915 Greenridge Ln Castle Pines, CO 80108
Want to know what your home might be worth? Contact us for a FREE valuation!

Our team is ready to help you sell your home for the highest possible price ASAP
Key Details
Sold Price $1,270,000
Property Type Single Family Home
Sub Type Residential-Detached
Listing Status Sold
Purchase Type For Sale
Square Footage 5,098 sqft
Subdivision Forest Park
MLS Listing ID 9186278
Sold Date 01/02/25
Bedrooms 5
Full Baths 3
Half Baths 1
Three Quarter Bath 1
HOA Fees $110/qua
HOA Y/N true
Abv Grd Liv Area 3,608
Originating Board REcolorado
Year Built 2001
Annual Tax Amount $8,179
Lot Size 7,840 Sqft
Acres 0.18
Property Description
***Back on the Market due to no fault of its own. Buyer could not get their home sold in time.***
Welcome to your dream home in the prestigious Castle Pines neighborhood of Forest Park, where luxury meets convenience. Nestled among serene pine trees and located in a peaceful cul-de-sac, this stunning residence offers unparalleled elegance and comfort.
This spacious home boasts 5 bedrooms and 5 bathrooms, ensuring ample space and privacy for everyone. The main floor features a sophisticated home office with custom built-ins and glass doors. Enjoy meals in the dining room adorned with exposed beams, adding a touch of rustic charm to the luxurious setting. The gourmet kitchen is equipped with high-end appliances and a large pantry, complete with a dedicated coffee bar area. The kitchen's sleek design and ample counter space make it a chef's paradise. Relax by the fireplace in the family room or outdoors enjoy the private side patio or the large deck off the kitchen, ideal for outdoor dining and entertaining.
The fully finished walkout basement is an entertainer's dream, featuring a large bar, game area, fireplace, bedroom, and 3/4 bathroom. Upstairs, you'll find 4 spacious bedrooms and a versatile flex area, providing space for an additional study or play area. The luxurious primary suite includes a beautifully updated bathroom with radiant heated floors, a stand-alone tub, and a walk-in closet. A spacious 3-car garage provides ample storage and convenience.
Enjoy access to the community pool and recreation. Close to walking trails, this home offers easy access to the natural beauty and outdoor activities that Castle Pines has to offer. Experience the perfect blend of luxury, comfort, and convenience. Don't miss the opportunity to make this your forever home!
Location
State CO
County Douglas
Community Clubhouse, Pool
Area Metro Denver
Rooms
Basement Partially Finished, Walk-Out Access
Primary Bedroom Level Upper
Bedroom 2 Upper
Bedroom 3 Upper
Bedroom 4 Upper
Bedroom 5 Basement
Interior
Interior Features Study Area, Loft
Heating Forced Air
Cooling Central Air
Fireplaces Type 2+ Fireplaces
Fireplace true
Appliance Dishwasher, Refrigerator, Microwave
Exterior
Garage Spaces 3.0
Community Features Clubhouse, Pool
Roof Type Composition
Street Surface Paved
Building
Story 2
Sewer City Sewer, Public Sewer
Water City Water
Level or Stories Two
Structure Type Wood/Frame,Brick/Brick Veneer
New Construction false
Schools
Elementary Schools Timber Trail
Middle Schools Rocky Heights
High Schools Rock Canyon
School District Douglas Re-1
Others
HOA Fee Include Trash
Senior Community false
SqFt Source Assessor
Special Listing Condition Private Owner
Read Less

Bought with Tailor & Co Realty Group



