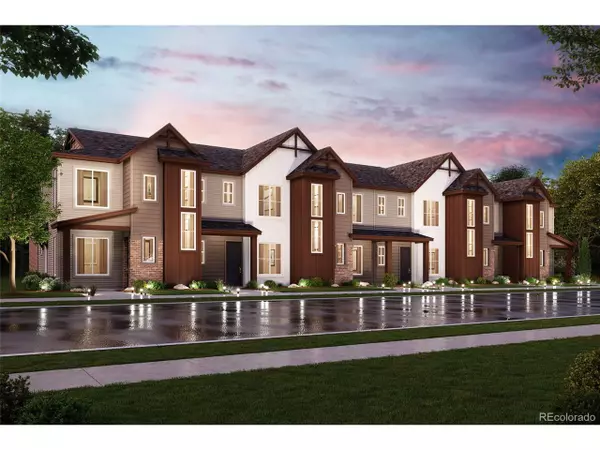For more information regarding the value of a property, please contact us for a free consultation.
6937 Huddersfield Ln Castle Pines, CO 80108
Want to know what your home might be worth? Contact us for a FREE valuation!

Our team is ready to help you sell your home for the highest possible price ASAP
Key Details
Sold Price $455,000
Property Type Townhouse
Sub Type Attached Dwelling
Listing Status Sold
Purchase Type For Sale
Square Footage 1,368 sqft
Subdivision The Townes At Skyline Ridge
MLS Listing ID 6289361
Sold Date 12/30/24
Bedrooms 3
Full Baths 2
Half Baths 1
HOA Fees $125/mo
HOA Y/N true
Abv Grd Liv Area 1,368
Originating Board REcolorado
Year Built 2024
Annual Tax Amount $1
Property Description
BRAND NEW 2-STORY TOWNHOME in Skyline Ridge in Castle Pines! DEC CLOSE. Looking for a modern home with an open layout? Welcome to the Catalina. Step through the gated front entrance onto a covered front patio and into a spacious living/dining area bathed in natural light. The kitchen showcases clean white cabinets and sparkling ivory quartz countertops accented by luxurious herringbone backsplash. Bountiful breakfast island seats 4. Upstairs, enjoy a comfortable primary suite w/a large walk-in closet and a luxury bath. Down the hall, you'll find two secondary bedrooms and another full bath. A generously-sized Laundry room is conveniently located upstairs. Photos are not of this exact property. They are for representational purposes only. Please contact builder for specifics on this property.
Location
State CO
County Douglas
Community Playground
Area Metro Denver
Direction Located just off of I-25, Take Happy Canyon or Castle Pines Pkwy exits onto Lagae Road. Follow purple Century signs and flags. Turn right onto Gillingham Circle and park near Sales office in 3-story end unit.
Rooms
Primary Bedroom Level Upper
Bedroom 2 Upper
Bedroom 3 Upper
Interior
Interior Features Eat-in Kitchen, Open Floorplan, Pantry, Walk-In Closet(s)
Heating Forced Air
Cooling Central Air
Fireplaces Type Family/Recreation Room Fireplace, Single Fireplace
Fireplace true
Window Features Double Pane Windows
Appliance Dishwasher, Microwave, Disposal
Laundry Upper Level
Exterior
Garage Spaces 1.0
Community Features Playground
Utilities Available Natural Gas Available
Roof Type Composition
Porch Patio
Building
Story 3
Sewer City Sewer, Public Sewer
Water City Water
Level or Stories Tri-Level
Structure Type Wood/Frame,Other
New Construction true
Schools
Elementary Schools Buffalo Ridge
Middle Schools Rocky Heights
High Schools Rock Canyon
School District Douglas Re-1
Others
HOA Fee Include Trash
Senior Community false
Special Listing Condition Builder
Read Less

Bought with NON MLS PARTICIPANT



