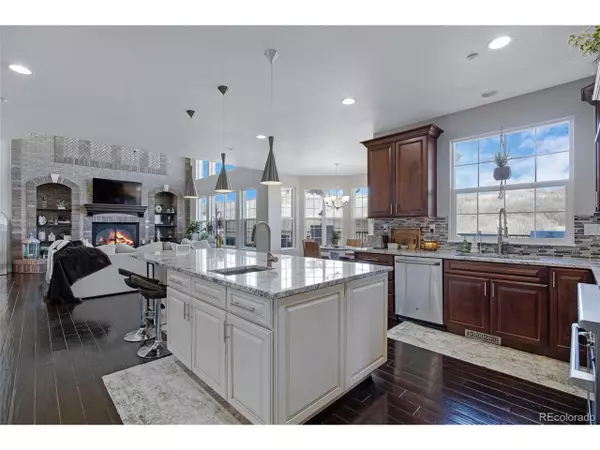For more information regarding the value of a property, please contact us for a free consultation.
2740 Castle Butte Dr Castle Rock, CO 80109
Want to know what your home might be worth? Contact us for a FREE valuation!

Our team is ready to help you sell your home for the highest possible price ASAP
Key Details
Sold Price $1,750,000
Property Type Single Family Home
Sub Type Residential-Detached
Listing Status Sold
Purchase Type For Sale
Square Footage 5,458 sqft
Subdivision Keene Ranch
MLS Listing ID 8458106
Sold Date 12/27/24
Style Chalet
Bedrooms 5
Full Baths 4
Three Quarter Bath 2
HOA Fees $24/ann
HOA Y/N true
Abv Grd Liv Area 3,827
Originating Board REcolorado
Year Built 2003
Annual Tax Amount $9,520
Lot Size 5.880 Acres
Acres 5.88
Property Description
Welcome to this beautiful home in Keene Ranch! The home sits on 5.88 acres, including over 2 acres of split-rail fenced pasture for horses. Keene Ranch provides easy access to I-25, yet ample seclusion. This home is loaded with Upgrades and Custom features too numerous to list. The home is filled with natural light by many windows each providing views of the outdoors. The open, floor plan welcomes you into a large living and dining room area and highlighting of the main floor is the Gorgeous custom Kitchen and two-story Great Room. You are sure to spend a large amount of time here when you are not entertaining guests on the lower level. The high ceilings, fireplace with built-ins and views to the back of the property are both cozy and captivating. The gorgeous kitchen has been fully upgraded with granite countertops, a huge center island, custom cabinets, a large gas range, two ovens, and bar area; truly a kitchen equipped for everything a chef would want. The breakfast nook overlooks the back yard and allows access to the spacious back deck. The main floor also hosts bedroom with French doors and a 3/4 bath and is currently being used as an office. The Laundry/mud room has built-ins, a utility sink and the included washer and dryer. Three bedrooms upstairs have their own fully remodeled bathrooms, a large loft that can be used as an office, play and entertainment area, or library. Completing the upstairs is the large Primary Retreat complete with its own fireplace and private deck where you can sit back, relax, and enjoy the views. The lower area with custom bar for entertaining, concrete bar top with local 100 year-old barn wood facing, an additional bedroom with private bath, a home theatre room and bonus hobby room. Additional upgrades include: a new asphalt driveway, a hail resistant roof, newer HVAC units, and newer carpet. Roads are county maintained. The community has an extensive hiking and equestrian trail system. Truly a must-see property!
Location
State CO
County Douglas
Community Hiking/Biking Trails
Area Metro Denver
Zoning PDNU
Direction GPS will take you directly to the property. Alternatively, From Denver, Take I-25 to the Plum Creek Parkway exit, continue straight onto the west Frontage Road for Approx 5 miles. Turn right on to Tomah Road. At the crest of the hill turn right where you will see the Keene Ranch sign. Continue norht on Castle Butte Drive. Take the first available left onto Castle Butte Drive, follow around, past Browning on the Right, Continue on Castle Butte to the home on the left. From Colorado Springs, take I-25 north to the Tomah Road exit. take the west frontage road to Tomah Road and follow the directions above.
Rooms
Basement Full, Partially Finished, Walk-Out Access, Daylight
Primary Bedroom Level Upper
Bedroom 2 Main
Bedroom 3 Upper
Bedroom 4 Upper
Bedroom 5 Basement
Interior
Interior Features Eat-in Kitchen, Open Floorplan, Pantry, Walk-In Closet(s), Loft, Wet Bar, Kitchen Island
Heating Forced Air
Cooling Central Air, Ceiling Fan(s)
Fireplaces Type 2+ Fireplaces, Gas, Electric, Primary Bedroom, Great Room
Fireplace true
Window Features Double Pane Windows,Storm Window(s)
Appliance Self Cleaning Oven, Double Oven, Dishwasher, Refrigerator, Bar Fridge, Washer, Dryer, Microwave, Disposal
Laundry Main Level
Exterior
Exterior Feature Balcony, Hot Tub Included
Garage Spaces 3.0
Fence Other
Community Features Hiking/Biking Trails
Utilities Available Natural Gas Available, Electricity Available, Cable Available
View Mountain(s), Foothills View, Plains View
Roof Type Composition
Present Use Horses
Street Surface Paved
Porch Patio, Deck
Building
Lot Description Gutters, Lawn Sprinkler System, Wooded, Sloped, Abuts Public Open Space, Meadow
Faces East
Story 2
Sewer Septic, Septic Tank
Water Well
Level or Stories Two
Structure Type Brick/Brick Veneer,Concrete
New Construction false
Schools
Elementary Schools Clear Sky
Middle Schools Castle Rock
High Schools Castle View
School District Douglas Re-1
Others
Senior Community false
SqFt Source Assessor
Special Listing Condition Private Owner
Read Less

Bought with NON MLS PARTICIPANT



