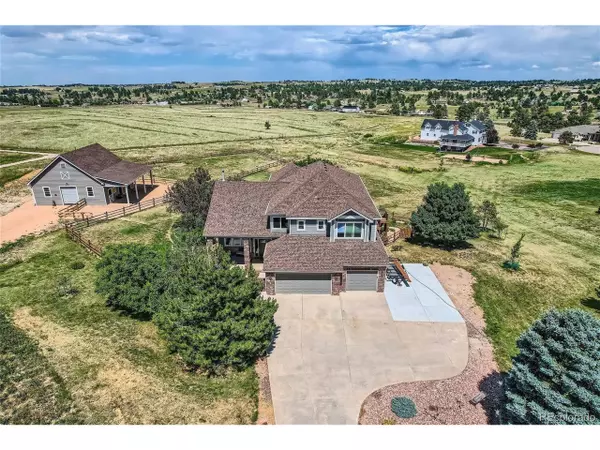For more information regarding the value of a property, please contact us for a free consultation.
12318 Summit Ridge Rd Parker, CO 80138
Want to know what your home might be worth? Contact us for a FREE valuation!

Our team is ready to help you sell your home for the highest possible price ASAP
Key Details
Sold Price $1,300,000
Property Type Single Family Home
Sub Type Residential-Detached
Listing Status Sold
Purchase Type For Sale
Square Footage 5,081 sqft
Subdivision Ponderosa Summit
MLS Listing ID 9285068
Sold Date 12/20/24
Bedrooms 4
Full Baths 2
Half Baths 1
Three Quarter Bath 2
HOA Fees $18/ann
HOA Y/N true
Abv Grd Liv Area 3,465
Originating Board REcolorado
Year Built 1999
Annual Tax Amount $6,650
Lot Size 3.000 Acres
Acres 3.0
Property Description
$80,000 REDUCTION FROM ORIGINAL PRICE! Immaculate 4 bed/5 bath/3-car garage home with walk-out basement located on 3 acres within the rural and desirable Ponderosa Summit subdivision! ***OVER $400,000 IN RECENT UPDATES*** These updates include a new 1300 SF multipurpose building that can be used as a workshop or garage with water, electric & separate road access. New 568 LF of fencing, new main level composite deck, new lower level back patio & hot tub, new HVAC/tankless water heater/humidifier/water treatment, new windows throughout (all 3 levels), new electric shades, new wood burning stove in living room, remodeled fireplace in family room, new interior paint, etc. See a full list of updates/values in attached documents under the pictures. Hardwood flooring throughout main level. Kitchen has granite countertops, gas range, SS appliances, island with sink. Eating nook opens to huge new upper composite deck! Main floor family room is open and adjacent to kitchen. Amazing scenic views from the kitchen/family room/upper deck! Note the neighbor's vast open pasture beyond the property lines! Main level living room and dining room have vaulted ceilings and multiple large windows. Main level office has double French doors and built in bookcase. Upper level has loft, 4 bedrooms and 3 bathrooms (including primary 5-piece ensuite bathroom). Open finished walk-out basement has ample family/game room area, remodeled media room with wine cellar (can be a 5th bedroom), exercise room with ensuite 3/4 bath, and storage/utility room. Basement walks out to a spacious new cement patio and hot tub! New roof & exterior paint in 2018! Pool table, hot tub, exercise equipment, firewood, and workbench/shelving in garage included! Near E-470, Olde Town Parker, golf courses, equestrian amenities, shopping, dining, and schools. HOA will not allow horses for any future owners at this time (see HOA amendment in supplements) but they do allow chickens, dogs and cats.
Location
State CO
County Douglas
Community Fitness Center, Hiking/Biking Trails
Area Metro Denver
Zoning RR
Rooms
Other Rooms Outbuildings
Basement Full, Partially Finished, Walk-Out Access, Built-In Radon, Radon Test Available, Sump Pump
Primary Bedroom Level Upper
Bedroom 2 Upper
Bedroom 3 Upper
Bedroom 4 Upper
Interior
Interior Features Study Area, Eat-in Kitchen, Cathedral/Vaulted Ceilings, Open Floorplan, Walk-In Closet(s), Loft, Jack & Jill Bathroom, Kitchen Island
Heating Forced Air, Wood Stove, Humidity Control
Cooling Central Air, Ceiling Fan(s)
Fireplaces Type 2+ Fireplaces, Gas Logs Included, Living Room, Family/Recreation Room Fireplace
Fireplace true
Window Features Window Coverings,Double Pane Windows,Triple Pane Windows
Appliance Self Cleaning Oven, Dishwasher, Refrigerator, Washer, Dryer, Microwave, Water Softener Owned, Water Purifier Owned, Disposal
Laundry Main Level
Exterior
Exterior Feature Hot Tub Included
Garage Spaces 3.0
Fence Fenced, Other
Community Features Fitness Center, Hiking/Biking Trails
Utilities Available Natural Gas Available, Electricity Available, Cable Available
View Mountain(s)
Roof Type Composition
Street Surface Paved
Porch Patio, Deck
Building
Lot Description Gutters, Lawn Sprinkler System
Faces West
Story 2
Sewer Septic, Septic Tank
Water Well
Level or Stories Two
Structure Type Wood/Frame,Brick/Brick Veneer,Wood Siding,Concrete
New Construction false
Schools
Elementary Schools Frontier Valley
Middle Schools Sierra
High Schools Chaparral
School District Douglas Re-1
Others
Senior Community false
SqFt Source Assessor
Special Listing Condition Private Owner
Read Less

Bought with Compass - Denver



