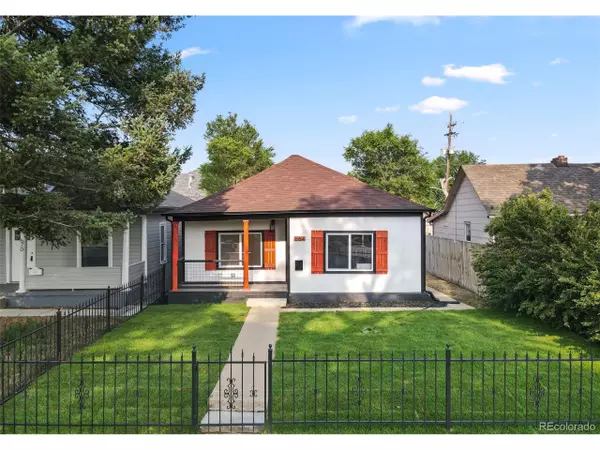For more information regarding the value of a property, please contact us for a free consultation.
664 Knox Ct Denver, CO 80204
Want to know what your home might be worth? Contact us for a FREE valuation!

Our team is ready to help you sell your home for the highest possible price ASAP
Key Details
Sold Price $556,000
Property Type Single Family Home
Sub Type Residential-Detached
Listing Status Sold
Purchase Type For Sale
Square Footage 1,286 sqft
Subdivision Barnum
MLS Listing ID 4863738
Sold Date 12/18/24
Style Ranch
Bedrooms 3
Full Baths 2
HOA Y/N false
Abv Grd Liv Area 1,286
Originating Board REcolorado
Year Built 1914
Annual Tax Amount $1,688
Lot Size 4,356 Sqft
Acres 0.1
Property Description
**Beautifully Remodeled Home in Villa Park**
Welcome to this fully remodeled and updated single-family home located in the desirable Villa Park neighborhood. This charming residence features three spacious bedrooms and two modern bathrooms, offering ample space for comfortable living, enjoy the bonus room that can be great for a home office!
The heart of the home is the stunning kitchen, boasting contemporary olive green and double-toned cabinets, complemented by sleek quartz countertops. The home also features new flooring, new electrical panel, new flat roof, new carpet, and fresh interior and exterior paint, ensuring a modern and inviting atmosphere. Outside, you'll find a one-car detached garage, providing convenience and additional storage. Ideally situated, this home is very close to downtown Denver and the Empower Field at Mile High, offering easy access to city amenities, restaurants, light rails and entertainment. Don't miss the opportunity to make this gorgeous home your own!
Location
State CO
County Denver
Area Metro Denver
Zoning E-SU-D
Direction Use maps
Rooms
Basement Crawl Space
Primary Bedroom Level Main
Bedroom 2 Main
Bedroom 3 Main
Interior
Heating Forced Air
Cooling Central Air
Appliance Dishwasher, Refrigerator, Microwave, Disposal
Laundry Main Level
Exterior
Garage Spaces 1.0
Roof Type Fiberglass
Handicap Access Level Lot
Building
Lot Description Level
Story 1
Sewer City Sewer, Public Sewer
Water City Water
Level or Stories One
Structure Type Vinyl Siding
New Construction false
Schools
Elementary Schools Eagleton
Middle Schools Lake
High Schools North
School District Denver 1
Others
Senior Community false
SqFt Source Assessor
Read Less

Bought with Compass - Denver



