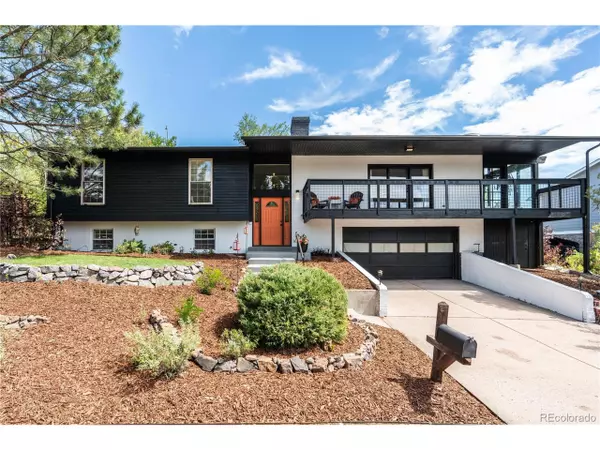For more information regarding the value of a property, please contact us for a free consultation.
2340 S Garland Ct Lakewood, CO 80227
Want to know what your home might be worth? Contact us for a FREE valuation!

Our team is ready to help you sell your home for the highest possible price ASAP
Key Details
Sold Price $780,000
Property Type Single Family Home
Sub Type Residential-Detached
Listing Status Sold
Purchase Type For Sale
Square Footage 2,496 sqft
Subdivision Country Village Estates
MLS Listing ID 2872370
Sold Date 11/08/24
Bedrooms 4
Full Baths 1
Three Quarter Bath 2
HOA Y/N false
Abv Grd Liv Area 1,560
Originating Board REcolorado
Year Built 1981
Annual Tax Amount $2,605
Lot Size 0.260 Acres
Acres 0.26
Property Description
This home is move in ready. Entertain in your new open concept kitchen/living room that is a step away to a walk out wood decks in the front and back of house. With 180 deg. views from your living room watch as storms roll in over the mountains. A large sunroom/greenhouse for more room to entertain in or to loose yourself in the hobby of gardening. Downstairs wet bar and family room has plenty of room for or the next get together with family or friends. The back yard has a fire pit and plenty of room for out door games next to it. The back yard deck is a cozy private spot to unwind. This 4 bed 3 bath home will not disappoint.
Location
State CO
County Jefferson
Area Metro Denver
Direction GPS
Rooms
Primary Bedroom Level Upper
Bedroom 2 Upper
Bedroom 3 Upper
Bedroom 4 Main
Interior
Interior Features Cathedral/Vaulted Ceilings, Open Floorplan, Walk-In Closet(s), Wet Bar
Heating Hot Water
Cooling Central Air
Fireplaces Type Electric, Living Room, Single Fireplace
Fireplace true
Window Features Window Coverings,Skylight(s),Double Pane Windows
Appliance Dishwasher, Refrigerator, Washer, Dryer, Microwave, Disposal
Laundry Main Level
Exterior
Exterior Feature Balcony
Garage Spaces 2.0
View Mountain(s)
Roof Type Composition
Street Surface Paved
Porch Patio, Deck
Building
Faces Southwest
Story 2
Sewer City Sewer, Public Sewer
Level or Stories Two
Structure Type Brick/Brick Veneer,Wood Siding,Concrete
New Construction false
Schools
Elementary Schools Green Gables
Middle Schools Carmody
High Schools Bear Creek
School District Jefferson County R-1
Others
Senior Community false
SqFt Source Assessor
Special Listing Condition Private Owner
Read Less

Bought with RE/MAX Professionals



