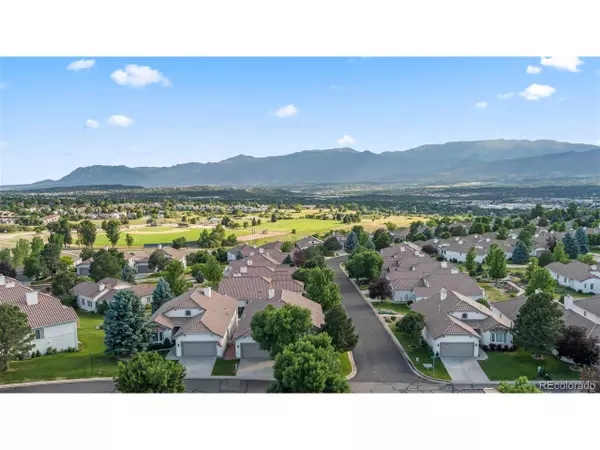For more information regarding the value of a property, please contact us for a free consultation.
2683 Marston Hts Colorado Springs, CO 80920
Want to know what your home might be worth? Contact us for a FREE valuation!

Our team is ready to help you sell your home for the highest possible price ASAP
Key Details
Sold Price $565,000
Property Type Townhouse
Sub Type Attached Dwelling
Listing Status Sold
Purchase Type For Sale
Square Footage 2,758 sqft
Subdivision Cypress Ridge
MLS Listing ID 2174581
Sold Date 11/06/24
Style Ranch
Bedrooms 4
Full Baths 5
HOA Fees $487/mo
HOA Y/N true
Abv Grd Liv Area 1,694
Originating Board REcolorado
Year Built 2000
Annual Tax Amount $1,827
Lot Size 4,356 Sqft
Acres 0.1
Property Description
Welcome to this exceptional 4-bedroom, 4-bathroom home in the highly sought-after Cypress Ridge community. Offering main level living, this home is designed for comfort and convenience, featuring a dedicated laundry room on the main floor. The formal living room exudes elegance and is perfect for hosting gatherings or enjoying quiet, relaxing evenings. The spacious back yard deck offers breathtaking views, providing a serene outdoor escape where you can unwind and enjoy nature. The finished basement provides additional living space, ideal for a family room, media room, or guest suite, adding versatility to this already spacious home. With its prime location, amazing views, and thoughtful layout, this Cypress Ridge townhome is a rare find. Schedule your showing today and experience the perfect blend of luxury and practicality in your new home!
Location
State CO
County El Paso
Area Out Of Area
Zoning PUD
Direction NORTH ON UNION, LEFT ON LEXINGTON, LEFT ON PARLIAMENT, LEFT ON CROWNHILL, RIGHT ON MARSTON
Rooms
Basement Full, Unfinished
Primary Bedroom Level Basement
Bedroom 2 Basement
Bedroom 3 Main
Bedroom 4 Main
Interior
Heating Forced Air
Cooling Central Air
Laundry Main Level
Exterior
Garage Spaces 2.0
Utilities Available Electricity Available
Roof Type Concrete
Building
Story 1
Sewer City Sewer, Public Sewer
Water City Water
Level or Stories One
Structure Type Wood/Frame,Stucco
New Construction false
Schools
Elementary Schools High Plains
Middle Schools Eagleview
High Schools Liberty
School District Academy 20
Others
Senior Community false
SqFt Source Assessor
Special Listing Condition Private Owner
Read Less

Bought with RE/MAX Advantage Realty Inc.



