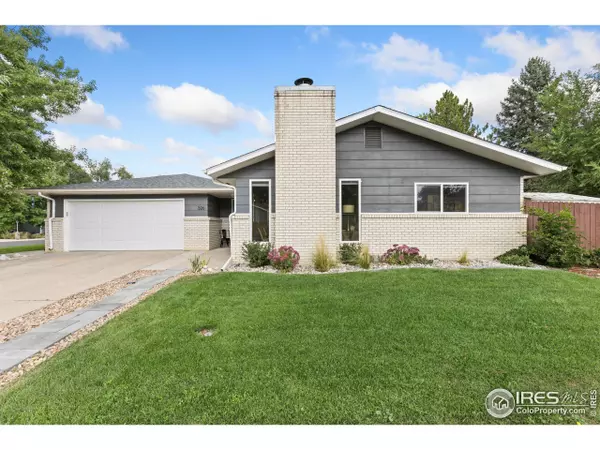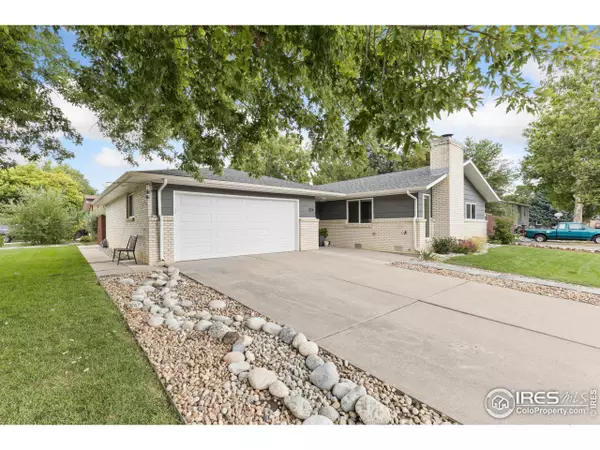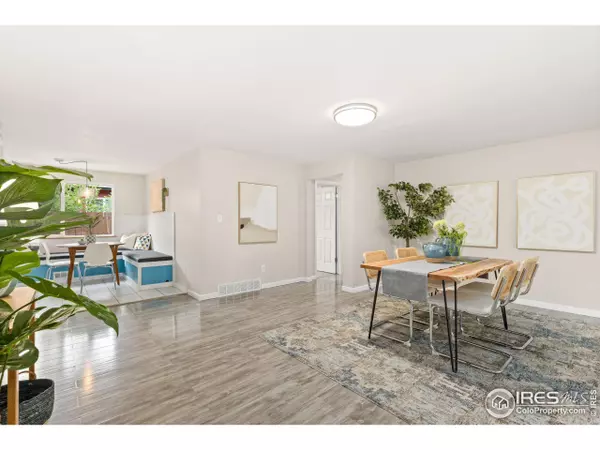For more information regarding the value of a property, please contact us for a free consultation.
326 E 8th Ave Longmont, CO 80504
Want to know what your home might be worth? Contact us for a FREE valuation!

Our team is ready to help you sell your home for the highest possible price ASAP
Key Details
Sold Price $527,000
Property Type Single Family Home
Sub Type Residential-Detached
Listing Status Sold
Purchase Type For Sale
Square Footage 1,683 sqft
Subdivision Sunnyvale
MLS Listing ID 1019245
Sold Date 11/04/24
Style Contemporary/Modern,Ranch
Bedrooms 4
Full Baths 1
Three Quarter Bath 1
HOA Y/N false
Abv Grd Liv Area 1,683
Originating Board IRES MLS
Year Built 1973
Annual Tax Amount $3,246
Lot Size 6,969 Sqft
Acres 0.16
Property Description
Move in, settle and get ready to relax and enjoy this beautifully updated and well maintained mid-century modern home in the heart of Longmont. Worry free living begins with the large list of recent improvements: Radon Mitigation System, Privacy Fence, New HVAC, SS Appliances, Gas Range with Hood Vent, New Roof, New Windows, All New Doors, Garage Door, New Sewer Line, New Landscaping (including Sprinkler System, Raised Beds with Irrigation, Shed and Deck), all topped off with a remodel of the Primary Bedroom and Bathroom! The front door welcomes you to an open living space boasting two living rooms, complete with an updated a cozy fireplace and plenty of windows for natural light. In the kitchen you will find a comfortable breakfast nook, along with plenty of counters and cabinet space for all of your culinary adventures. Then get ready to wind down in the remodeled primary suite and bathroom, equipped with a stylish double vanity, walk in closet, and updated shower. There are 3 additional bedrooms that provide flexibility for family, guests, and office, or whatever other use you can dream up. The large corner lot provides shade with mature trees and plenty of space for gardens, yard games, and entertainment! With new irrigation and new sod, all of the hard work has been done to keep this yard looking beautiful. Finally, the home is located just a short distance to parks, bike trails and downtown!
Location
State CO
County Boulder
Area Longmont
Zoning SFR
Direction From 9th Ave, turn south on Alpine St, then West on Longs Peak Ave, North on Hilltop, and West on E 8th Ave. Home is on the corner of 8th and Mt Evans.
Rooms
Other Rooms Storage
Basement None, Built-In Radon
Primary Bedroom Level Main
Master Bedroom 14x13
Kitchen Ceramic Tile Floor
Interior
Interior Features High Speed Internet, Eat-in Kitchen, Open Floorplan, Pantry, Walk-In Closet(s)
Heating Forced Air
Cooling Central Air
Fireplaces Type Circulating, Living Room
Fireplace true
Window Features Double Pane Windows
Appliance Gas Range/Oven, Dishwasher, Refrigerator, Washer, Dryer, Microwave, Disposal
Laundry Washer/Dryer Hookups
Exterior
Exterior Feature Lighting
Parking Features Garage Door Opener
Garage Spaces 2.0
Fence Fenced
Utilities Available Natural Gas Available, Electricity Available, Cable Available
Roof Type Composition
Street Surface Paved,Asphalt
Handicap Access Level Lot, Level Drive, No Stairs, Main Floor Bath, Main Level Bedroom, Main Level Laundry
Porch Deck
Building
Lot Description Curbs, Gutters, Sidewalks, Lawn Sprinkler System, Corner Lot
Story 1
Sewer City Sewer
Water City Water, City of Longmont
Level or Stories One
Structure Type Brick/Brick Veneer
New Construction false
Schools
Elementary Schools Columbine
Middle Schools Trail Ridge
High Schools Skyline
School District St Vrain Dist Re 1J
Others
Senior Community false
Tax ID R0043387
SqFt Source Assessor
Special Listing Condition Private Owner
Read Less

Bought with Dwellings Colorado Real Estate



