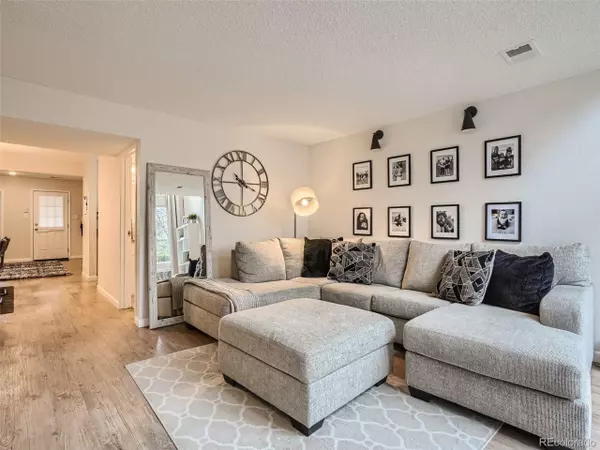For more information regarding the value of a property, please contact us for a free consultation.
10343 Sundown Ln #11 Thornton, CO 80229
Want to know what your home might be worth? Contact us for a FREE valuation!

Our team is ready to help you sell your home for the highest possible price ASAP
Key Details
Sold Price $368,000
Property Type Townhouse
Sub Type Attached Dwelling
Listing Status Sold
Purchase Type For Sale
Square Footage 1,602 sqft
Subdivision Larkspur Villages East
MLS Listing ID 6360867
Sold Date 11/04/24
Bedrooms 3
Full Baths 1
Half Baths 1
HOA Fees $316/mo
HOA Y/N true
Abv Grd Liv Area 1,602
Originating Board REcolorado
Year Built 1974
Annual Tax Amount $1,658
Lot Size 1,742 Sqft
Acres 0.04
Property Description
Step into this breathtaking, fully renovated 3-bedroom, 2-bathroom townhome, meticulously crafted with attention to every detail! Upon entry, you'll be greeted by luxurious new vinyl plank flooring, freshly cleaned carpets, and a modern color scheme that envelops the entire home. The kitchen and bathrooms have been completely transformed with upgraded cabinets, stunning granite countertops, sleek subway tile accents, contemporary lighting, and premium fixtures. Floor-to-ceiling windows flood the space with natural light, creating a warm and inviting atmosphere throughout.
The master bedroom features a spacious walk-in closet for added convenience. The kitchen is a standout, equipped with new stainless steel appliances, a stylish subway tile backsplash, and a cozy dining nook. Recent upgrades include new windows, a replaced water heater, a state-of-the-art A/C system, and a meticulously maintained furnace. In 2022, attic insulation was added, ensuring optimal energy efficiency and comfort. Modern canned lighting enhances the living space, while upgraded fixtures in both bedrooms elevate their ambiance.
Outside, enjoy your private oasis with a covered patio!! The yard features newly installed turf and a charming block retaining wall. Conveniently located near a covered carport and reserved parking space, this home is a rare find.
Don't miss out on this extraordinary opportunity to own this exceptional home - schedule your showing today before it's gone!
Location
State CO
County Adams
Area Metro Denver
Rooms
Primary Bedroom Level Upper
Bedroom 2 Upper
Bedroom 3 Upper
Interior
Interior Features Walk-In Closet(s)
Heating Forced Air
Cooling Central Air
Appliance Dishwasher, Refrigerator, Microwave, Disposal
Laundry Main Level
Exterior
Exterior Feature Private Yard
Garage Spaces 1.0
Fence Fenced
Roof Type Composition
Street Surface Paved
Porch Patio
Building
Lot Description Gutters
Story 2
Foundation Slab
Sewer City Sewer, Public Sewer
Water City Water
Level or Stories Two
Structure Type Wood/Frame
New Construction false
Schools
Elementary Schools Alsup
Middle Schools Adams City
High Schools Adams City
School District Adams 14
Others
HOA Fee Include Trash,Snow Removal,Maintenance Structure,Water/Sewer,Hazard Insurance
Senior Community false
SqFt Source Assessor
Special Listing Condition Private Owner
Read Less

Bought with Keller Williams Realty Downtown LLC



