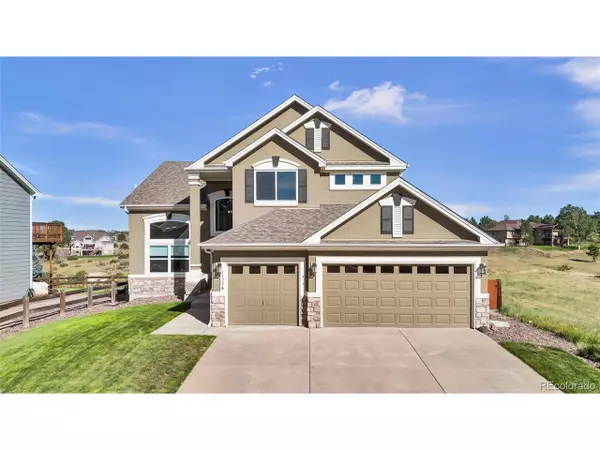For more information regarding the value of a property, please contact us for a free consultation.
11774 Pine Hill St Parker, CO 80138
Want to know what your home might be worth? Contact us for a FREE valuation!

Our team is ready to help you sell your home for the highest possible price ASAP
Key Details
Sold Price $780,000
Property Type Single Family Home
Sub Type Residential-Detached
Listing Status Sold
Purchase Type For Sale
Square Footage 3,346 sqft
Subdivision Canterberry Crossing
MLS Listing ID 4172085
Sold Date 10/25/24
Style Contemporary/Modern
Bedrooms 4
Full Baths 2
Half Baths 1
Three Quarter Bath 1
HOA Fees $66/qua
HOA Y/N true
Abv Grd Liv Area 2,723
Originating Board REcolorado
Year Built 2001
Annual Tax Amount $4,807
Lot Size 6,098 Sqft
Acres 0.14
Property Description
Welcome to this gorgeous, spacious home in the prestigious Canterbury Crossing neighborhood! This beautifully updated 4 bedroom, 3.5 bathroom home backs up to a greenbelt, creating a peaceful and private setting.
Step inside to discover elegant formal living and dining areas perfect for entertaining. The kitchen serves as the heart of the home, perfect for gatherings, while the cozy family room features an updated fireplace surround and new flooring. The office with French doors provides a quiet and stylish workspace.
Upstairs, the expansive main bedroom offers a relaxing retreat with shiplap accents, a barn door, and a beautifully remodeled en suite bathroom. The recently finished basement (2022) adds extra living space. The wet bar in the den is perfect for entertainment or relaxation. Setup your home gym in the spacious room in the basement then enjoy the convenience in the brand new bathroom.
Outside, your private oasis awaits. You'll never tire of these stunning views or the deer and other wildlife passing by. With your new wraparound deck, you won't run out of outdoor living and entertaining space to enjoy all that the Colorado lifestyle has to offer.
This meticulously maintained home features a whole host of upgrades to make your life easier once you move in. These include: new windows and high efficiency window coverings throughout (2024), a brand new furnace and A/C (July 2024), a new roof (2020), a new deck (2020), a smart garage door and quiet opener (2021) and many others. And don't miss the FULLY PAID 14 300W solar panels (2018) that will help you reduce energy costs.
This incredible home offers luxury, comfort, and modern upgrades in a prime Parker location close to parks, schools, and shopping. Experience the best of Colorado living in this remarkable home, where casual luxury meets breathtaking views. Don't miss your chance to make this dream home yours!
Location
State CO
County Douglas
Community Clubhouse, Tennis Court(S), Pool, Playground, Fitness Center
Area Metro Denver
Zoning RR
Rooms
Basement Partial, Partially Finished, Built-In Radon, Sump Pump
Primary Bedroom Level Upper
Master Bedroom 17x18
Bedroom 2 Upper 11x15
Bedroom 3 Upper 11x15
Bedroom 4 Upper 11x13
Interior
Interior Features Study Area, Open Floorplan, Pantry, Walk-In Closet(s), Loft, Wet Bar, Kitchen Island
Heating Forced Air
Cooling Central Air, Ceiling Fan(s)
Fireplaces Type Gas, Gas Logs Included, Single Fireplace
Fireplace true
Window Features Double Pane Windows,Triple Pane Windows
Appliance Dishwasher, Refrigerator, Bar Fridge, Washer, Dryer, Microwave, Disposal
Laundry Main Level
Exterior
Garage Spaces 3.0
Fence Fenced
Community Features Clubhouse, Tennis Court(s), Pool, Playground, Fitness Center
Utilities Available Natural Gas Available, Electricity Available, Cable Available
Roof Type Composition
Street Surface Paved
Handicap Access Level Lot
Porch Patio, Deck
Building
Lot Description Lawn Sprinkler System, Corner Lot, Level, Abuts Public Open Space, Abuts Private Open Space
Story 2
Sewer City Sewer, Public Sewer
Water City Water
Level or Stories Two
Structure Type Wood/Frame,Wood Siding,Moss Rock
New Construction false
Schools
Elementary Schools Frontier Valley
Middle Schools Cimarron
High Schools Legend
School District Douglas Re-1
Others
HOA Fee Include Trash
Senior Community false
SqFt Source Assessor
Special Listing Condition Private Owner
Read Less

Bought with Milehimodern



