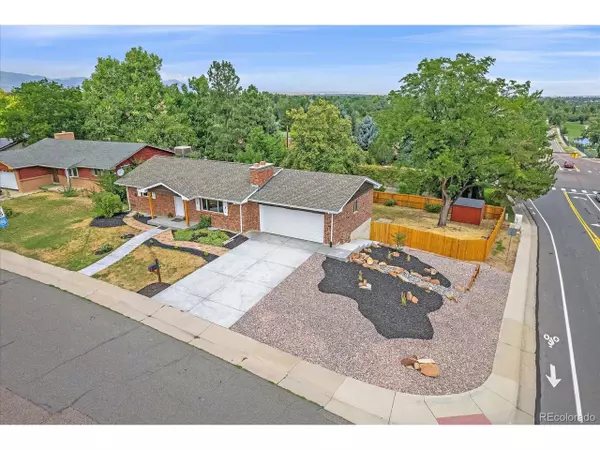For more information regarding the value of a property, please contact us for a free consultation.
7197 Dudley Dr Arvada, CO 80004
Want to know what your home might be worth? Contact us for a FREE valuation!

Our team is ready to help you sell your home for the highest possible price ASAP
Key Details
Sold Price $595,000
Property Type Single Family Home
Sub Type Residential-Detached
Listing Status Sold
Purchase Type For Sale
Square Footage 2,000 sqft
Subdivision Huntington Heights
MLS Listing ID 3348030
Sold Date 10/24/24
Style Ranch
Bedrooms 4
Full Baths 1
Three Quarter Bath 1
HOA Y/N false
Abv Grd Liv Area 1,040
Originating Board REcolorado
Year Built 1963
Annual Tax Amount $3,059
Lot Size 10,454 Sqft
Acres 0.24
Property Description
Price improvement in a popular area of Arvada, this lovely red brick ranch with a rare walkout basement has been owned by one family since built. It's now been lovingly updated and is ready for new owners. Come inside and you're greeted with shining real wood floors, fresh paint throughout, lots of natural light and a spacious living room. You'll love the updated kitchen featuring new quartz counters, backsplash, sink, faucet, refrigerator and lighting. The dining area opens to the large covered back deck, a perfect place to enjoy meals, a cup of coffee or relax out of the sun. The spacious main floor bedrooms have ceiling fans and the full bath is nicely updated. The large and bright walkout basement has a great family room, 2 large bedrooms (one non-conforming) fresh new carpet and an updated 3/4 bathroom. Additional notable upgrades adding amazing value to the home and ease for the new owners include new windows and doors, inside and out! New paint inside and out. New furnace, water heater and a BreezeAir evaporative cooler. New concrete/flatwork in the garage, driveway, patio, porch and sidewalk. New gutters! New insulated garage door and opener! New electrical panel and some electrical updates. Air ducts have been cleaned and new vents installed. New valves at main water shutoff and in laundry. The large back yard has mostly newer fencing a large Tuff Shed and there is plenty of room for play or imagine adding raised garden beds! Both fireplaces have been cleaned and are decorative or you can add an insert. Located in a popular neighborhood, just 2 blocks to Majestic Park and Nature Center and Oberon Lake. Only 2.5 miles to Olde Town Arvada, filled with restaurants, specialty shops and great local activities including the summer farmer's market. Also great access to big box stores, quick access to I-70 to head to the mountains and an easy commute to Boulder. This home offers amazing style and value and is ready for you to move right in and enjoy!
Location
State CO
County Jefferson
Area Metro Denver
Direction From 64th and Wadsworth, go west to Carr, north to Dudley Dr. Turn left on Dudley Dr and property is on your right.
Rooms
Other Rooms Outbuildings
Basement Walk-Out Access
Primary Bedroom Level Main
Master Bedroom 12x11
Bedroom 2 Basement 15x11
Bedroom 3 Main 15x9
Bedroom 4 Basement 12x11
Interior
Heating Forced Air
Cooling Evaporative Cooling, Ceiling Fan(s)
Fireplaces Type 2+ Fireplaces, Living Room, Family/Recreation Room Fireplace
Fireplace true
Window Features Double Pane Windows
Appliance Refrigerator, Microwave
Laundry In Basement
Exterior
Garage Spaces 2.0
Fence Fenced
Roof Type Composition
Street Surface Paved
Porch Patio, Deck
Building
Lot Description Gutters, Lawn Sprinkler System
Faces South
Story 1
Foundation Slab
Sewer City Sewer, Public Sewer
Water City Water
Level or Stories One
Structure Type Wood/Frame
New Construction false
Schools
Elementary Schools Secrest
Middle Schools Arvada K-8
High Schools Arvada
School District Jefferson County R-1
Others
Senior Community false
SqFt Source Assessor
Special Listing Condition Private Owner
Read Less

Bought with RE/MAX Professionals



