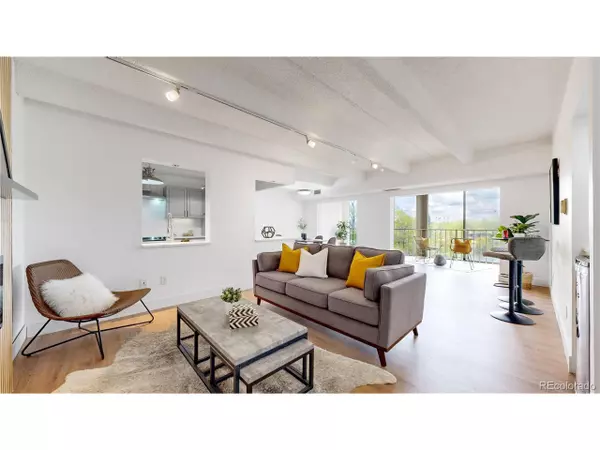For more information regarding the value of a property, please contact us for a free consultation.
7865 E Mississippi Ave #404 Denver, CO 80247
Want to know what your home might be worth? Contact us for a FREE valuation!

Our team is ready to help you sell your home for the highest possible price ASAP
Key Details
Sold Price $314,900
Property Type Townhouse
Sub Type Attached Dwelling
Listing Status Sold
Purchase Type For Sale
Square Footage 1,498 sqft
Subdivision Candlewyck
MLS Listing ID 2920892
Sold Date 10/22/24
Style Ranch
Bedrooms 2
Full Baths 1
Three Quarter Bath 1
HOA Fees $720/mo
HOA Y/N true
Abv Grd Liv Area 1,498
Originating Board REcolorado
Year Built 1974
Annual Tax Amount $1,282
Property Description
Wow! Gorgeous Turn-Key renovation in this exclusive tower complex. Nicely updated kitchen and baths. Stainless appliance suite with Calcutta quartz counters. Cozy family room with custom fire place. Spacious dining room. Two generous bedrooms each with a nicely updated and dedicated bath. Primary bedroom includes large walk-in closet. Amazing views of grounds and fountain. Very secure and private building with gated access. Incredible amenities to include clubhouse, gym, pool, sauna, pool table, pickleball and tennis. Grounds are over 7 acres, access to Highline Canal, ponds w/ fountains, gazebo, extremely tranquil and private. HOA includes all utilities except electricity and internet. Two deeded parking spaces to include 1 underground garage and additional above ground parking lot space. Two additional storage lockers easily fit bikes, skis, and much more. Finished Lanai included in the square footage. Dogs restricted. Contact HOA for details. Buyer to verify all.
Location
State CO
County Denver
Community Clubhouse, Tennis Court(S), Hot Tub, Pool, Sauna, Fitness Center, Extra Storage, Elevator, Hiking/Biking Trails, Gated
Area Metro Denver
Zoning R-2-A
Direction ShowingTime will provide code for gate and lobby access. 7865 is the western building of the two towers. Please park in the contractor parking to the left as you approach the building or in the unit's outdoor spot #124. Be sure to check out the pool/clubhouse, pickleball courts. Leave lights as found. Do not leave a card. Provide feedback and have a great showing. Don't hesitate to reach out with any questions/concerns.
Rooms
Primary Bedroom Level Main
Bedroom 2 Main
Interior
Interior Features Eat-in Kitchen, Open Floorplan, Walk-In Closet(s), Sauna
Heating Forced Air
Cooling Central Air
Fireplaces Type Electric, Single Fireplace
Fireplace true
Appliance Dishwasher, Refrigerator, Bar Fridge, Washer, Dryer
Laundry Main Level
Exterior
Exterior Feature Tennis Court(s)
Garage Spaces 1.0
Pool Private
Community Features Clubhouse, Tennis Court(s), Hot Tub, Pool, Sauna, Fitness Center, Extra Storage, Elevator, Hiking/Biking Trails, Gated
View Water
Roof Type Other
Handicap Access No Stairs, Accessible Elevator Installed
Private Pool true
Building
Lot Description Abuts Private Open Space
Story 1
Sewer Other Water/Sewer, Community
Water City Water, Other Water/Sewer
Level or Stories One
Structure Type Concrete
New Construction false
Schools
Elementary Schools Denver Green
Middle Schools Denver Green
High Schools George Washington
School District Denver 1
Others
HOA Fee Include Trash,Snow Removal,Security,Maintenance Structure,Water/Sewer,Heat
Senior Community false
SqFt Source Assessor
Read Less

Bought with Compass - Denver



