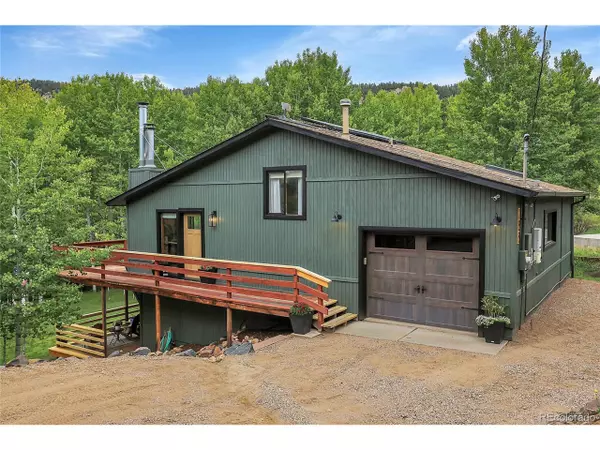For more information regarding the value of a property, please contact us for a free consultation.
188 Silver Springs Rd Bailey, CO 80421
Want to know what your home might be worth? Contact us for a FREE valuation!

Our team is ready to help you sell your home for the highest possible price ASAP
Key Details
Sold Price $591,000
Property Type Single Family Home
Sub Type Residential-Detached
Listing Status Sold
Purchase Type For Sale
Square Footage 1,652 sqft
Subdivision Will O'Wisp
MLS Listing ID 9195916
Sold Date 10/18/24
Style Chalet
Bedrooms 3
Full Baths 1
Three Quarter Bath 1
HOA Fees $82/mo
HOA Y/N true
Abv Grd Liv Area 932
Originating Board REcolorado
Year Built 1993
Annual Tax Amount $2,740
Lot Size 9,583 Sqft
Acres 0.22
Property Description
Renovated and move-in ready, this beautiful home perfectly blends mountain living with modern convenience. The main level features wood floors, vaulted ceilings and an open floor plan. The remodeled kitchen boasts soft-close cabinets, sleek hardware, stainless steel appliances, and upgraded lighting. Main level living room features a cozy wood fireplace, cordless blinds, and access to the upper deck. From here, enjoy mountain views overlooking the private backyard with a peaceful creek and wildlife. Surrounded by aspen trees and direct access to neighborhood trails, the yard offers a perfect year round retreat. Inside, the multi-level layout, connected by new custom handrails, provides a flexible floor plan. Upstairs, the spacious primary bedroom includes a large walk-in closet that doubles as a home office with built-in desk and storage, vaulted ceilings, and extra closet space. The second bedroom and an updated bathroom with new fixtures and tile floors complete the upper level. The lower level includes a third bedroom, bathroom, and an updated laundry room. The lower family room features a wood stove that heats the entire home, a custom wooden bar, and walk-out access to a deck with a hot tub-ideal for unwinding in the evenings. The freshly painted exterior adds to the home's appeal, along with a new owned solar system for low energy bills year-round. The garage has been updated with new lighting and has a loft for storage. Will-O-Wisp neighborhood is known for its abundant wildlife, including deer, foxes, and elk, as well as private hiking trails, a pond for fishing and ice skating, and lively Halloween festivities. Enjoy the ease of community water and sewer, with convenient access to highways for a quick 50-minute commute to downtown Denver and 1.5 hours to Breckenridge for skiing. Close to downtown Bailey for local restaurants, brewery, winery, shops and outdoor adventures. Seller Concession of $10,000 for needed deck repairs - deck being sold as is.
Location
State CO
County Park
Area Out Of Area
Rooms
Other Rooms Outbuildings
Basement Full, Partially Finished, Walk-Out Access
Primary Bedroom Level Upper
Bedroom 2 Upper
Bedroom 3 Lower
Interior
Interior Features Eat-in Kitchen
Heating Forced Air, Wood Stove
Cooling Ceiling Fan(s)
Fireplaces Type 2+ Fireplaces, Living Room, Family/Recreation Room Fireplace
Fireplace true
Window Features Double Pane Windows
Appliance Dishwasher, Refrigerator, Washer, Dryer, Microwave
Laundry Lower Level
Exterior
Garage Spaces 1.0
Waterfront Description Abuts Stream/Creek/River
View Mountain(s), Water
Roof Type Composition
Street Surface Dirt
Porch Patio, Deck
Building
Lot Description Cul-De-Sac
Story 2
Sewer City Sewer, Public Sewer
Water City Water
Level or Stories Bi-Level
Structure Type Wood/Frame
New Construction false
Schools
Elementary Schools Deer Creek
Middle Schools Fitzsimmons
High Schools Platte Canyon
School District Platte Canyon Re-1
Others
Senior Community true
SqFt Source Assessor
Special Listing Condition Private Owner
Read Less

Bought with The Polaris Group LLP



