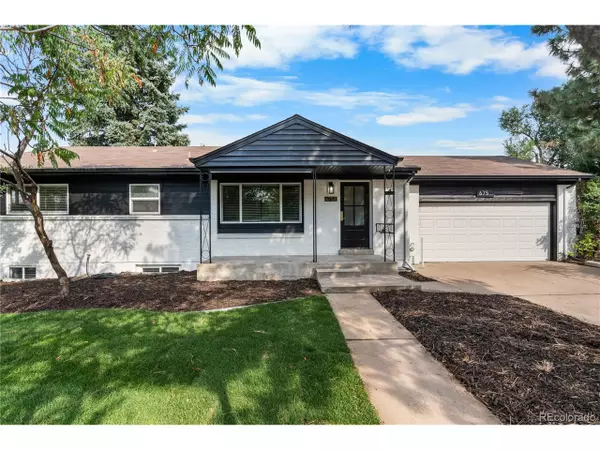For more information regarding the value of a property, please contact us for a free consultation.
6752 S Kit Carson Cir E Centennial, CO 80122
Want to know what your home might be worth? Contact us for a FREE valuation!

Our team is ready to help you sell your home for the highest possible price ASAP
Key Details
Sold Price $657,000
Property Type Single Family Home
Sub Type Residential-Detached
Listing Status Sold
Purchase Type For Sale
Square Footage 2,288 sqft
Subdivision Southglenn 2Nd Flg
MLS Listing ID 8787279
Sold Date 10/18/24
Style Ranch
Bedrooms 4
Full Baths 1
Three Quarter Bath 2
HOA Y/N false
Abv Grd Liv Area 1,144
Originating Board REcolorado
Year Built 1963
Annual Tax Amount $3,097
Lot Size 9,583 Sqft
Acres 0.22
Property Description
Stunningly remodeled 4 bed 3 bath home located in the highly desirable Southglenn neighborhood of Centennial. Nestled on a quiet street, from the moment you step inside you will be captivated by the modern design elements throughout the home. The dining room features intricate wall molding, the living room showcases a beautiful electric fireplace, and the kitchen is a chef's dream with 42" soft close cabinets, quartz countertops, and black stainless steel appliances.
The spacious master bedroom boasts a walk-in closet and a luxurious en suite bathroom. The secondary bedroom is generously sized and the hallway bathroom features a double sink. The newly finished basement offers a large family room with yet another electric fireplace, 2 additional bedrooms, and a spacious laundry room complete with washer and dryer.
Step outside and discover the inviting features of this home, including a spacious covered back patio, a generous storage shed, and an attached two-car garage. The meticulously landscaped yard provides a peaceful retreat. Conveniently located within walking distance from the vibrant Streets at SouthGlenn mall, you'll have a multitude of dining, shopping, and entertainment options at your fingertips. Don't miss out on the opportunity to make this your own today!
Location
State CO
County Arapahoe
Area Metro Denver
Rooms
Other Rooms Outbuildings
Basement Full, Partially Finished, Walk-Out Access
Primary Bedroom Level Main
Bedroom 2 Basement
Bedroom 3 Basement
Bedroom 4 Main
Interior
Heating Forced Air
Cooling Central Air
Fireplaces Type 2+ Fireplaces, Electric, Living Room, Family/Recreation Room Fireplace, Basement
Fireplace true
Appliance Dishwasher, Refrigerator, Washer, Dryer, Disposal
Laundry In Basement
Exterior
Garage Spaces 2.0
Roof Type Composition
Building
Story 1
Sewer City Sewer, Public Sewer
Level or Stories One
Structure Type Brick/Brick Veneer
New Construction false
Schools
Elementary Schools Hopkins
Middle Schools Powell
High Schools Heritage
School District Littleton 6
Others
Senior Community false
SqFt Source Assessor
Read Less

Bought with Coldwell Banker Realty 18



