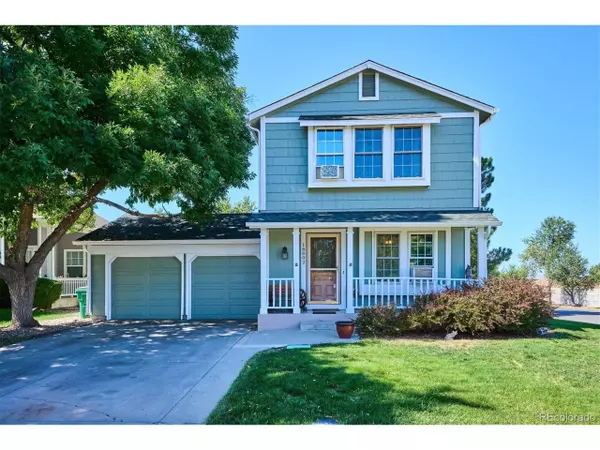For more information regarding the value of a property, please contact us for a free consultation.
18802 E Carmel Dr Aurora, CO 80011
Want to know what your home might be worth? Contact us for a FREE valuation!

Our team is ready to help you sell your home for the highest possible price ASAP
Key Details
Sold Price $449,000
Property Type Single Family Home
Sub Type Residential-Detached
Listing Status Sold
Purchase Type For Sale
Square Footage 1,748 sqft
Subdivision Tower Green
MLS Listing ID 8454512
Sold Date 10/18/24
Bedrooms 4
Full Baths 1
Half Baths 1
Three Quarter Bath 1
HOA Y/N false
Abv Grd Liv Area 1,178
Originating Board REcolorado
Year Built 1988
Annual Tax Amount $1,794
Lot Size 4,356 Sqft
Acres 0.1
Property Description
Welcome to this beautifully maintained two-story home that showcases true pride in ownership. The inviting kitchen features a farmhouse sink, perfect for culinary enthusiasts. Recent updates include a new roof (2024), fresh exterior paint (2024), and new garage doors (2021), ensuring peace of mind for years to come. Enjoy the benefits of a finished basement, providing additional living space for family gatherings or entertainment. The outdoor area features a covered patio, ideal for relaxing or hosting gatherings. With easy highway access and close proximity to the airport, this home offers both convenience and comfort. Schedule your showing today! This home also falls into the Chase Community Lending Program: Take advantage of lower rates; preferred mortgage insurance calculations; 3% down conventional; no loan limits; down to 620 FICO scores available. Call for me details, not all lenders have access to this program.
Location
State CO
County Adams
Area Metro Denver
Direction GPS
Rooms
Other Rooms Outbuildings
Basement Full, Partially Finished
Primary Bedroom Level Upper
Bedroom 2 Upper
Bedroom 3 Upper
Bedroom 4 Basement
Interior
Heating Forced Air
Cooling Room Air Conditioner
Appliance Dishwasher, Refrigerator, Washer, Dryer, Microwave
Laundry Main Level
Exterior
Garage Spaces 2.0
Fence Fenced
Waterfront false
Roof Type Composition
Street Surface Paved
Porch Patio
Building
Story 2
Sewer City Sewer, Public Sewer
Water City Water
Level or Stories Two
Structure Type Wood/Frame,Wood Siding
New Construction false
Schools
Elementary Schools Clyde Miller
Middle Schools Clyde Miller
High Schools Vista Peak
School District Adams-Arapahoe 28J
Others
Senior Community false
SqFt Source Assessor
Special Listing Condition Private Owner
Read Less

Bought with Megastar Realty
GET MORE INFORMATION




