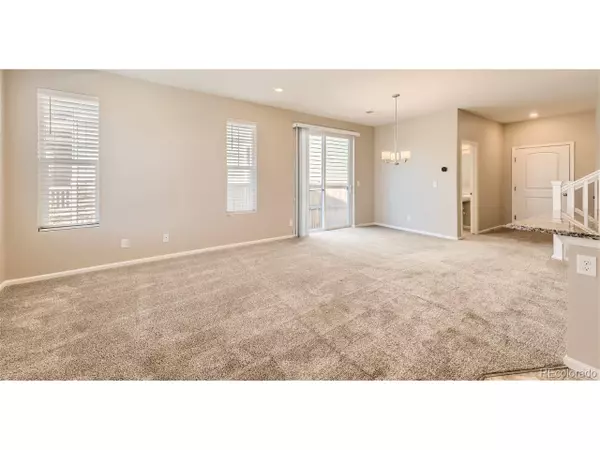For more information regarding the value of a property, please contact us for a free consultation.
13684 Ash Cir Thornton, CO 80602
Want to know what your home might be worth? Contact us for a FREE valuation!

Our team is ready to help you sell your home for the highest possible price ASAP
Key Details
Sold Price $461,300
Property Type Townhouse
Sub Type Attached Dwelling
Listing Status Sold
Purchase Type For Sale
Square Footage 1,494 sqft
Subdivision Homestead Hills
MLS Listing ID 7088412
Sold Date 10/18/24
Bedrooms 3
Full Baths 2
Half Baths 1
HOA Fees $26/mo
HOA Y/N true
Abv Grd Liv Area 1,494
Originating Board REcolorado
Year Built 2019
Annual Tax Amount $6,955
Lot Size 2,178 Sqft
Acres 0.05
Property Description
Aggressively priced! Welcome to Homestead Hills, where this immaculate home awaits you. Well maintained, it boasts a prime location within the community. A welcoming open park is right at your doorstep, creating a genuine sense of comfort and belonging. Whether you're seeking a cozy living space or hosting gatherings, the open and spacious great room layout is ideal. The kitchen features an exquisite design with a generous central island, sleek stainless-steel appliances, and stunning granite countertops. Upstairs, the primary bedroom offers ample space with two sizable walk-in closets and an attached private bathroom with double sinks. The guest bedrooms are equally spacious. These thoughtfully designed paired homes have a 6-inch sound barrier separating the shared interior wall, ensuring minimal noise disruption. Emphasizing energy efficiency, the insulation is Energy Star certified, and the heating and cooling systems are highly efficient. Additional highlights of this home include central air conditioning, a 2-car garage, and a prime location. Conveniently situated near I-25 and 470, commuting is a breeze. Check it out today! Want to be an investor? Buy both homes together!
Location
State CO
County Adams
Community Playground, Park, Hiking/Biking Trails
Area Metro Denver
Direction Google maps, GPS
Rooms
Basement Crawl Space
Primary Bedroom Level Upper
Bedroom 2 Upper
Bedroom 3 Upper
Interior
Interior Features Open Floorplan, Pantry, Kitchen Island
Heating Forced Air
Cooling Central Air, Ceiling Fan(s)
Window Features Double Pane Windows
Appliance Dishwasher, Refrigerator, Washer, Dryer, Microwave, Disposal
Laundry Upper Level
Exterior
Garage Spaces 2.0
Fence Partial
Community Features Playground, Park, Hiking/Biking Trails
Utilities Available Natural Gas Available, Electricity Available
Roof Type Composition
Porch Patio
Building
Faces Southwest
Story 2
Sewer City Sewer, Public Sewer
Water City Water
Level or Stories Two
Structure Type Wood/Frame
New Construction false
Schools
Elementary Schools Eagleview
Middle Schools Rocky Top
High Schools Horizon
School District Adams 12 5 Star Schl
Others
HOA Fee Include Snow Removal
Senior Community false
SqFt Source Assessor
Special Listing Condition Private Owner
Read Less

Bought with RE/MAX NORTHWEST INC



