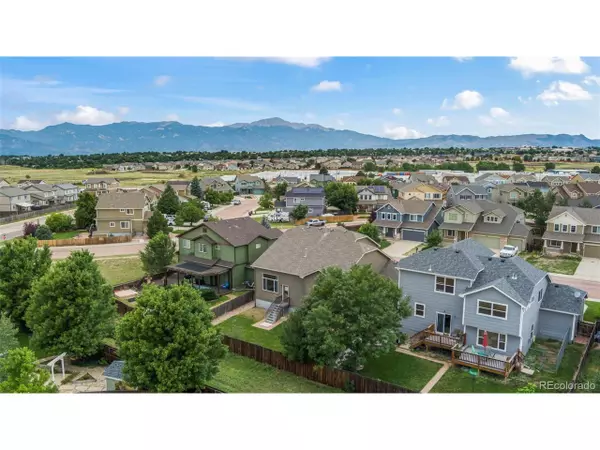For more information regarding the value of a property, please contact us for a free consultation.
2045 Bucolo Ave Colorado Springs, CO 80951
Want to know what your home might be worth? Contact us for a FREE valuation!

Our team is ready to help you sell your home for the highest possible price ASAP
Key Details
Sold Price $477,000
Property Type Single Family Home
Sub Type Residential-Detached
Listing Status Sold
Purchase Type For Sale
Square Footage 2,207 sqft
Subdivision Claremont Ranch
MLS Listing ID 5105189
Sold Date 10/17/24
Bedrooms 3
Full Baths 2
Half Baths 1
HOA Y/N false
Abv Grd Liv Area 2,207
Originating Board REcolorado
Year Built 2006
Annual Tax Amount $2,078
Lot Size 6,969 Sqft
Acres 0.16
Property Description
This spacious 3-bedroom, 3-bath home is move-in ready and located just minutes from shopping, schools, and military installations, offering the perfect combination of convenience and comfort. With over 3,100 sq ft of living space, this home provides ample room for both relaxation and entertaining. The main level features a master bedroom with an en-suite bath and convenient main level laundry. The open floor plan flows beautifully, with large windows bringing in natural light and highlighting the gorgeous mountain views. Outside, the large fenced backyard is ideal for outdoor activities, pets, and enjoying the stunning scenery. Whether you're hosting a barbecue or simply unwinding, the backyard offers a peaceful retreat. With easy access to everything you need, this home is the perfect place for both everyday living and enjoying Colorado's beauty. Schedule your showing today!
Location
State CO
County El Paso
Area Out Of Area
Zoning PUD CAD-O
Direction SOUTH ON MARKSHEFFEL, LEFT ON COLORADO TECH, LEFT ON VELLIQUETTE, RIGHT ON BUCOLO, HOME WILL BE ON THE RIGHT
Rooms
Basement Partial, Unfinished
Primary Bedroom Level Main
Master Bedroom 15x18
Bedroom 2 Upper 10x14
Bedroom 3 Upper 11x12
Interior
Heating Forced Air
Laundry Main Level
Exterior
Garage Spaces 3.0
Fence Partial
Utilities Available Electricity Available
Roof Type Composition
Building
Story 2
Sewer City Sewer, Public Sewer
Water City Water
Level or Stories Two
Structure Type Wood/Frame
New Construction false
Schools
Elementary Schools Falcon
Middle Schools Horizon
High Schools Sand Creek
School District District 49
Others
Senior Community false
SqFt Source Assessor
Special Listing Condition Private Owner
Read Less

Bought with LIV Sothebys International Realty- Breckenridge



