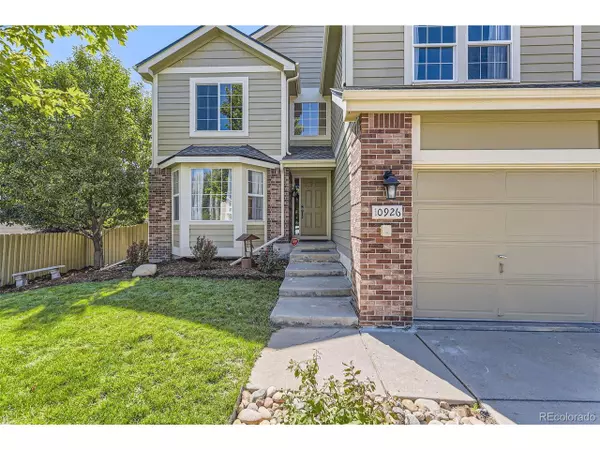For more information regarding the value of a property, please contact us for a free consultation.
10926 Flagler Dr Parker, CO 80134
Want to know what your home might be worth? Contact us for a FREE valuation!

Our team is ready to help you sell your home for the highest possible price ASAP
Key Details
Sold Price $660,000
Property Type Single Family Home
Sub Type Residential-Detached
Listing Status Sold
Purchase Type For Sale
Square Footage 3,336 sqft
Subdivision Clarke Farms
MLS Listing ID 6745884
Sold Date 10/15/24
Style Contemporary/Modern
Bedrooms 6
Full Baths 2
Three Quarter Bath 1
HOA Fees $110/mo
HOA Y/N true
Abv Grd Liv Area 2,287
Originating Board REcolorado
Year Built 1999
Annual Tax Amount $3,824
Lot Size 6,969 Sqft
Acres 0.16
Property Description
MOTIVATED Seller.. Seller is offering a $5k to $7k in concessions to the buyer for points and closing cost with a full price offer. Welcome to your dream home in the highly sought-after Clarke Farms neighborhood! This beautiful home features 6 spacious bedrooms, 3 modern bathrooms and a 3-car garage. The main living areas boast newly refinished elegant hardwood floors and the upper level with new carpet. The kitchen showcases stunning granite countertops and newer Smart appliances, perfect for the home chef. Great entertaining space in the finished basement. New Xeriscaping in the backyard and enhanced landscaping in the front yard adds to the home's curb appeal, ensuring it looks as good on the outside as it does on the inside. New roof with stage 4 shingles. In Clarke Farms, you'll enjoy the perfect balance of peaceful, family-friendly atmosphere with the convenience of nearby amenities. Top-rated schools, parks, shopping, and dining options are all within easy reach. Home comes with a home warranty and has a 2.75% assumable loan.
Location
State CO
County Douglas
Community Clubhouse, Tennis Court(S), Pool, Park, Hiking/Biking Trails
Area Metro Denver
Rooms
Basement Full, Built-In Radon, Sump Pump
Primary Bedroom Level Upper
Bedroom 2 Upper
Bedroom 3 Upper
Bedroom 4 Main
Bedroom 5 Basement
Interior
Interior Features Eat-in Kitchen, Cathedral/Vaulted Ceilings, Open Floorplan, Walk-In Closet(s), Kitchen Island
Heating Forced Air
Cooling Central Air, Ceiling Fan(s)
Fireplaces Type Family/Recreation Room Fireplace, Single Fireplace
Fireplace true
Window Features Bay Window(s),Double Pane Windows
Appliance Self Cleaning Oven, Dishwasher, Refrigerator, Washer, Dryer, Microwave, Water Softener Owned
Laundry Main Level
Exterior
Garage Spaces 3.0
Community Features Clubhouse, Tennis Court(s), Pool, Park, Hiking/Biking Trails
Utilities Available Electricity Available, Cable Available
Roof Type Composition
Porch Patio
Building
Story 2
Sewer City Sewer, Public Sewer
Water City Water
Level or Stories Two
Structure Type Wood/Frame
New Construction false
Schools
Elementary Schools Cherokee Trail
Middle Schools Sierra
High Schools Chaparral
School District Douglas Re-1
Others
HOA Fee Include Trash
Senior Community false
SqFt Source Assessor
Special Listing Condition Private Owner
Read Less

Bought with Brokers Guild Real Estate



