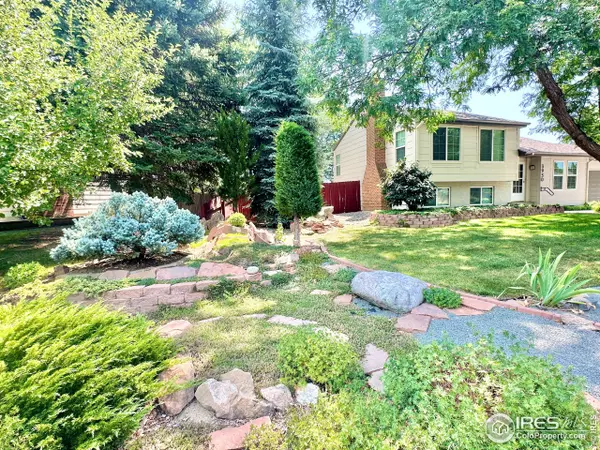For more information regarding the value of a property, please contact us for a free consultation.
3930 Boxelder Dr Loveland, CO 80538
Want to know what your home might be worth? Contact us for a FREE valuation!

Our team is ready to help you sell your home for the highest possible price ASAP
Key Details
Sold Price $525,000
Property Type Single Family Home
Sub Type Residential-Detached
Listing Status Sold
Purchase Type For Sale
Square Footage 2,120 sqft
Subdivision Woodmere 2Nd
MLS Listing ID 1017944
Sold Date 10/10/24
Bedrooms 3
Full Baths 1
Three Quarter Bath 1
HOA Y/N false
Abv Grd Liv Area 2,050
Originating Board IRES MLS
Year Built 1979
Annual Tax Amount $2,563
Lot Size 8,712 Sqft
Acres 0.2
Property Description
Back on the market, no fault of home or Seller. Backs to beautiful park, NO HOA OR METRO! immaculate landscaping throughout yard, updated kitchen with gas stove, Corian countertops pull-out lower freezer drawer, and a pantry too. Large additional family/dining room with a gas fireplace, that leads to patio, backyard, park, green house and shed. 2023 class 4, hail resistant and transferable. Lower level has another family/rec room with an updated electric fireplace. The basement is finished and could be used as a 4th bedroom, but new purchaser would need to verify building requirements to meet bedroom qualifications with a furnace area. A/C, Furnace and Tankless water heater were installed in 2023. Fresh paint 2023 and new oversized driveway.
Location
State CO
County Larimer
Community Recreation Room
Area Loveland/Berthoud
Zoning r1
Rooms
Family Room Carpet
Other Rooms Storage
Basement Partial, Partially Finished
Primary Bedroom Level Upper
Master Bedroom 14x19
Bedroom 2 Upper 10x16
Bedroom 3 Lower 11x10
Bedroom 4 Basement 12x20
Dining Room Carpet
Kitchen Wood Floor
Interior
Interior Features Separate Dining Room
Heating Forced Air
Cooling Central Air
Fireplaces Type 2+ Fireplaces
Fireplace true
Window Features Window Coverings
Appliance Gas Range/Oven, Dishwasher, Refrigerator, Microwave
Exterior
Garage Spaces 2.0
Fence Fenced
Community Features Recreation Room
Utilities Available Natural Gas Available, Electricity Available
Waterfront false
Roof Type Composition
Porch Patio, Deck
Building
Lot Description Irrigation Well Excluded, Abuts Park
Story 3
Water City Water, City
Level or Stories Tri-Level, Four-Level
Structure Type Wood/Frame
New Construction false
Schools
Elementary Schools Lincoln
Middle Schools Erwin, Lucile
High Schools Loveland
School District Thompson R2-J
Others
Senior Community false
Tax ID R0710865
SqFt Source Assessor
Special Listing Condition Private Owner
Read Less

Bought with RE/MAX Elevate
GET MORE INFORMATION




