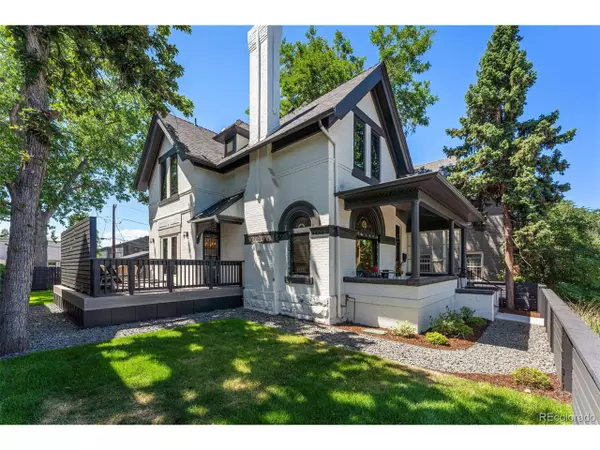For more information regarding the value of a property, please contact us for a free consultation.
1251 N Clarkson St Denver, CO 80218
Want to know what your home might be worth? Contact us for a FREE valuation!

Our team is ready to help you sell your home for the highest possible price ASAP
Key Details
Sold Price $1,445,000
Property Type Single Family Home
Sub Type Residential-Detached
Listing Status Sold
Purchase Type For Sale
Square Footage 3,046 sqft
Subdivision Capitol Hill
MLS Listing ID 6664904
Sold Date 10/08/24
Style Victorian
Bedrooms 4
Full Baths 2
Half Baths 1
Three Quarter Bath 2
HOA Y/N false
Abv Grd Liv Area 2,618
Originating Board REcolorado
Year Built 1886
Annual Tax Amount $3,854
Lot Size 6,098 Sqft
Acres 0.14
Property Description
Amazing Victorian Remodel down to the studs, The home has 4 beds on the second level, an open layout, a double lot, and sits majestically on a hill, This house has been redone entirely, The home blends original character with modern convenience and design, Some of the historic features include beautiful stain glass windows, exposed brick, an original 1886 staircase redone like new, & two fireplaces, This house was reframed to provide an open layout as well as a large walk out deck on the side of the home, Natural light streams through the front, side and back of the home, There's a designer kitchen w/ European High End Imported Cabinets, quartz counters, and new stainless appliances, Gorgeous new hardwoods also brighten up the main floor, The upstairs boasts 4 bedrooms including a large primary suite w/ a walk in closet and a 5 piece bathroom w/ a soaking tub, double vanity, & custom tiled frameless glass shower, there is also a secret staircase out the back that opens through a built in bookcase downstairs, there's a second ensuite bedroom and 2 additional bedrooms as well, The basement allows for a mother in law suite with a separate entrance outside, a small kitchen & living area/studio area, The yard is quite large on a 6250sf lot and sits high above the street w/ a great private deck as well as back patio, There is a newly redone 2 car garage as well, All New systems including electrical, plumbing, and hvac have been redone w/ permits pulled. There is a newer roof, a high end tankless water heater, High Efficiency furnace, and Central AC, You have to see this one to understand how unique it is w/ so much character, on a big lot, on a hill, w/ 4 bedrooms on the same floor, & a mother in law ste, Incredibly walkable being just 2 blocks to Whole Foods/Ideal Market and Locales Taco & Tequila Bar, 6 blocks to Cheesman Park, or just 1 block to Hudson Hill & Jelly Cafe, See compass.com for agent info
Location
State CO
County Denver
Area Metro Denver
Zoning G-MU-5
Rooms
Other Rooms Kennel/Dog Run
Basement Partial
Primary Bedroom Level Upper
Bedroom 2 Upper
Bedroom 3 Upper
Bedroom 4 Upper
Interior
Interior Features Eat-in Kitchen, Open Floorplan, Walk-In Closet(s)
Heating Forced Air
Cooling Central Air, Ceiling Fan(s)
Fireplaces Type Insert, Single Fireplace
Fireplace true
Window Features Double Pane Windows
Appliance Dishwasher, Refrigerator, Disposal
Exterior
Garage Spaces 2.0
Roof Type Composition
Handicap Access Level Lot
Porch Patio, Deck
Building
Lot Description Level
Story 2
Sewer City Sewer, Public Sewer
Water City Water
Level or Stories Two
Structure Type Brick/Brick Veneer
New Construction false
Schools
Elementary Schools Dora Moore
Middle Schools Morey
High Schools East
School District Denver 1
Others
Senior Community false
SqFt Source Assessor
Read Less

Bought with LoKation Real Estate



