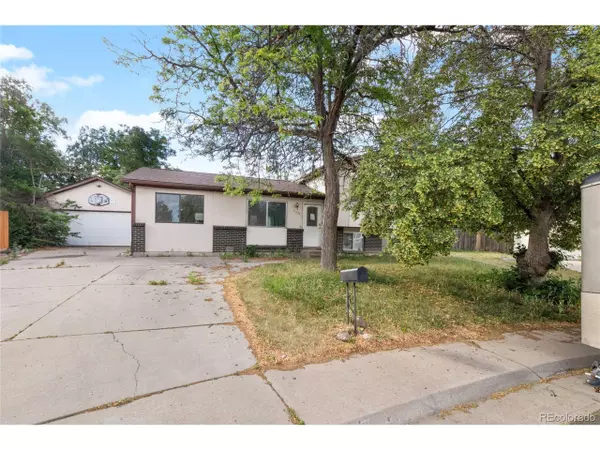For more information regarding the value of a property, please contact us for a free consultation.
11532 E Center Dr Aurora, CO 80012
Want to know what your home might be worth? Contact us for a FREE valuation!

Our team is ready to help you sell your home for the highest possible price ASAP
Key Details
Sold Price $415,000
Property Type Single Family Home
Sub Type Residential-Detached
Listing Status Sold
Purchase Type For Sale
Square Footage 1,538 sqft
Subdivision Queensborough
MLS Listing ID 4854983
Sold Date 10/04/24
Bedrooms 4
Full Baths 1
Half Baths 1
HOA Y/N false
Abv Grd Liv Area 1,128
Originating Board REcolorado
Year Built 1972
Annual Tax Amount $1,665
Lot Size 10,018 Sqft
Acres 0.23
Property Description
Back on the market buyer could not qualify so you didn't lose your opportunity!!! Attention all investors and DIY enthusiasts! Welcome to this 4-bedroom, 2-bathroom fixer-upper located at 11532 E Center Drive, Aurora, CO 80012. This 1538 square feet single-family home presents a fantastic opportunity to create your dream home or a profitable investment property.
This property is being sold as-is and is priced below market value to reflect the potential for updates and renovations. With a spacious layout and ample natural light, the possibilities are endless. The large backyard is perfect for those with a green thumb or for adding outdoor amenities.
Located in a desirable neighborhood, this home is close to local schools, parks, and shopping centers. This is your chance to invest in a property with great potential in Aurora's thriving market.
Don't miss out on this incredible opportunity to transform this diamond in the rough. Schedule a viewing today!
Location
State CO
County Arapahoe
Area Metro Denver
Direction Google
Rooms
Basement Partial
Primary Bedroom Level Upper
Bedroom 2 Upper
Bedroom 3 Basement
Bedroom 4 Basement
Interior
Heating Forced Air
Cooling Central Air
Appliance Dishwasher, Refrigerator
Exterior
Garage Spaces 2.0
Waterfront false
Roof Type Composition
Handicap Access Level Lot
Building
Lot Description Level
Story 2
Sewer City Sewer, Public Sewer
Level or Stories Two
Structure Type Wood/Frame
New Construction false
Schools
Elementary Schools Highline Community
Middle Schools Prairie
High Schools Overland
School District Cherry Creek 5
Others
Senior Community false
SqFt Source Assessor
Special Listing Condition Private Owner
Read Less

Bought with Your Castle Realty LLC
GET MORE INFORMATION




