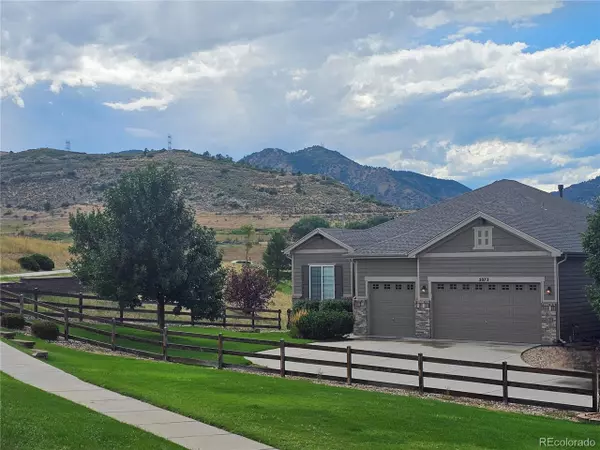For more information regarding the value of a property, please contact us for a free consultation.
5073 S Beech Way Morrison, CO 80465
Want to know what your home might be worth? Contact us for a FREE valuation!

Our team is ready to help you sell your home for the highest possible price ASAP
Key Details
Sold Price $910,000
Property Type Single Family Home
Sub Type Residential-Detached
Listing Status Sold
Purchase Type For Sale
Square Footage 2,378 sqft
Subdivision Red Rocks Point
MLS Listing ID 8013271
Sold Date 10/04/24
Style Contemporary/Modern,Ranch
Bedrooms 3
Full Baths 2
Half Baths 1
HOA Fees $85/mo
HOA Y/N true
Abv Grd Liv Area 2,378
Originating Board REcolorado
Year Built 2009
Annual Tax Amount $4,998
Lot Size 9,583 Sqft
Acres 0.22
Property Description
Tastefully remodeled three-bedroom three bath ranch on a cul-de-sac with panoramic mountain views and a full, unfinished walk-out basement! The remodeling in this home is truly stunning with all new hardwood flooring, custom metal stair railing, interior paint, remodeled 5-piece primary bathroom, custom his and her walk-in closets in the primary bedroom, new epoxy garage floor, new Bosh black stainless kitchen appliances and lots more. This custom Sheffield home has a great floor plan with a main floor study, half bath off the hall, formal living room with stone gas log fireplace, formal dining room, great room with spacious kitchen with eating space, primary bedroom with newly remodeled 5-piece bath, two additional bedrooms and a full bath. There is also a remodeled laundry/mud room from the house to the three-car garage, which has new epoxy floors. There is also a nice deck where you can sit on nice summer evenings and enjoy your magnificent mountain views. Another great feature of this home is the full unfinished walk-out basement which has a structural wood floor for ease of access when finishing and remodeling. The basement also has nine-foot ceilings and lots of windows for natural light. The front yard has just been redone with new mulch and seed and should soon be turning into a lovely yard! It will be hard to find such a wonderful location which is close to Red Rocks Park, great shopping, eating establishments, hiking/biking trails and exceptional access to C-470 and mountain access!
Location
State CO
County Jefferson
Community Playground
Area Metro Denver
Zoning P-D
Direction From the intersection of 470 and W. Bowles Ave., go west on Bowles to the first stop light and make a left (north) on Alkire St.; Go north on Alkire St. just past W. Belleview Ave. and make the second left on W. Grand Place.; left on W. Bellwood Ave., and an immediate right on S. Beech Way.
Rooms
Basement Full, Unfinished, Walk-Out Access, Radon Test Available
Primary Bedroom Level Main
Master Bedroom 16x15
Bedroom 2 Main 12x11
Bedroom 3 Main 11x11
Interior
Interior Features Open Floorplan, Walk-In Closet(s), Kitchen Island
Heating Forced Air
Cooling Central Air
Fireplaces Type Family/Recreation Room Fireplace
Fireplace true
Window Features Window Coverings,Double Pane Windows
Appliance Self Cleaning Oven, Dishwasher, Refrigerator, Microwave, Disposal
Laundry Main Level
Exterior
Garage Spaces 3.0
Fence Fenced
Community Features Playground
Utilities Available Electricity Available
Waterfront false
View Mountain(s), Foothills View
Roof Type Composition
Street Surface Paved
Porch Patio, Deck
Building
Lot Description Gutters, Lawn Sprinkler System, Cul-De-Sac, Wooded, Abuts Public Open Space, Abuts Private Open Space
Faces East
Story 1
Foundation Slab
Sewer City Sewer, Public Sewer
Water City Water
Level or Stories One
Structure Type Wood/Frame,Wood Siding,Concrete,Moss Rock
New Construction false
Schools
Elementary Schools Kendallvue
Middle Schools Carmody
High Schools Bear Creek
School District Jefferson County R-1
Others
Senior Community false
SqFt Source Assessor
Special Listing Condition Private Owner
Read Less

Bought with Compass - Denver
GET MORE INFORMATION




