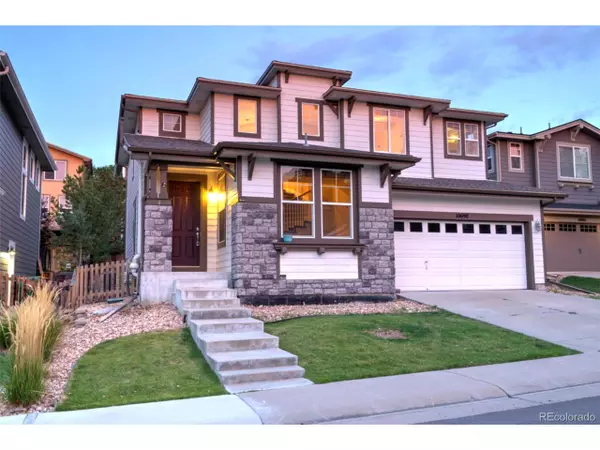For more information regarding the value of a property, please contact us for a free consultation.
10690 Cedarcrest Cir Highlands Ranch, CO 80130
Want to know what your home might be worth? Contact us for a FREE valuation!

Our team is ready to help you sell your home for the highest possible price ASAP
Key Details
Sold Price $650,000
Property Type Single Family Home
Sub Type Residential-Detached
Listing Status Sold
Purchase Type For Sale
Square Footage 2,536 sqft
Subdivision Highlands Ranch
MLS Listing ID 3893090
Sold Date 10/04/24
Style Contemporary/Modern
Bedrooms 3
Full Baths 2
Three Quarter Bath 1
HOA Fees $56/qua
HOA Y/N true
Abv Grd Liv Area 2,536
Originating Board REcolorado
Year Built 2007
Annual Tax Amount $4,484
Lot Size 5,227 Sqft
Acres 0.12
Property Description
Opportunity Awaits! This is your chance to convert "sweat equity" into the ultimate Colorado lifestyle with some minor updates. This Popular Sage model by Shea Homes is priced well below market for a quick sale. The home needs kitchen appliances and other cosmetic updates. The home is perfectly situated on a west-facing lot in the popular Hearth subdivision in Highlands Ranch. Enjoy fantastic mountain views and gorgeous Colorado sunsets from the landing and loft. The interior of this home greets you with a warm, welcoming, and tastefully open floor plan where the spiral staircase is the focal point. The rest of the main level features a large & open kitchen with eat-in space. The kitchen is adjacent to the back deck, the large family room (complete with a gas fireplace), and the dining room. There isn't a better layout for entertaining, backyard cookouts, or quiet nights at home! The kitchen also features granite countertops, 42-inch cabinets with crown molding, pullouts, and a large kitchen island. Cooking in this kitchen is a dream! Working from home is a breeze in the spacious main floor study, or close it in and make it a main floor bedroom. The 3/4 bath and laundry room round out the main floor. Upstairs features a generously sized primary bedroom with a 5-piece bathroom and double walk-in closets, two large secondary bedrooms, a full bath, and loft with incredible mountain views year round. The loft can be easily converted to a conforming 4th bedroom! The possibilities for expansion are endless with the 1300 square foot, unfinished basement complete with rough-ins! Enjoy all the convenience the location of this home has to offer! Walk to the neighborhood parks, highly rated Redstone Elementary, Rocky Heights Middle School, Rock Canyon High School, and the Southridge Recreation Center. Easy access to shopping, highways, grocery stores, restaurants, downtown, light rail, Lockheed Martin, Charles Schwab, Children's Hospital, and other top employers in the area!
Location
State CO
County Douglas
Community Tennis Court(S), Hot Tub, Pool, Playground, Fitness Center, Park
Area Metro Denver
Zoning PDU
Direction From MacArthur Ranch Rd. and Windflower: go north on Windflower. At stop sign go right (east) on Cedarcrest Cir. make your first right. The home is the third house on the left.
Rooms
Basement Full, Unfinished, Built-In Radon, Sump Pump
Primary Bedroom Level Upper
Bedroom 2 Upper
Bedroom 3 Upper
Interior
Interior Features Eat-in Kitchen, Cathedral/Vaulted Ceilings, Open Floorplan, Walk-In Closet(s), Loft
Heating Forced Air
Cooling Central Air, Ceiling Fan(s)
Fireplaces Type Family/Recreation Room Fireplace, Single Fireplace
Fireplace true
Window Features Double Pane Windows
Appliance Washer, Dryer
Laundry Main Level
Exterior
Garage Spaces 2.0
Fence Fenced
Community Features Tennis Court(s), Hot Tub, Pool, Playground, Fitness Center, Park
Utilities Available Natural Gas Available
View Mountain(s)
Roof Type Fiberglass
Street Surface Paved
Porch Patio
Building
Faces West
Story 2
Sewer City Sewer, Public Sewer
Water City Water
Level or Stories Two
Structure Type Wood/Frame,Concrete
New Construction false
Schools
Elementary Schools Redstone
Middle Schools Rocky Heights
High Schools Rock Canyon
School District Douglas Re-1
Others
HOA Fee Include Trash
Senior Community false
SqFt Source Assessor
Special Listing Condition Private Owner
Read Less

Bought with Home Realty LLC



