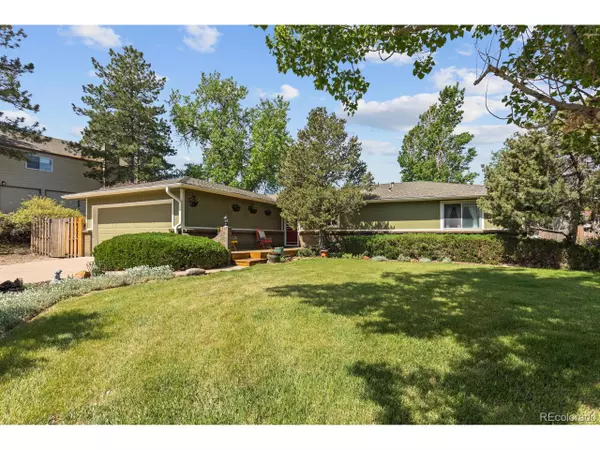For more information regarding the value of a property, please contact us for a free consultation.
6529 Hillside Way Parker, CO 80134
Want to know what your home might be worth? Contact us for a FREE valuation!

Our team is ready to help you sell your home for the highest possible price ASAP
Key Details
Sold Price $630,000
Property Type Single Family Home
Sub Type Residential-Detached
Listing Status Sold
Purchase Type For Sale
Square Footage 2,842 sqft
Subdivision The Pinery
MLS Listing ID 2476639
Sold Date 09/30/24
Style Ranch
Bedrooms 4
Full Baths 2
Three Quarter Bath 1
HOA Fees $2/ann
HOA Y/N true
Abv Grd Liv Area 1,580
Originating Board REcolorado
Year Built 1973
Annual Tax Amount $2,938
Lot Size 0.370 Acres
Acres 0.37
Property Description
NEWLY REDUCED PRICE -Welcome to this charming updated 4 bedroom, 3 bath Ranch home located in the highly sought-after Pinery community. On over 1/3 acre lot that backs up to the greenbelt. You step-in the front door and enjoy the inviting open floor plan with plenty of natural light. This home is turnkey move-in ready. Main floor features remodeled gourmet kitchen with granite counters, large island, breakfast bar, high-end 42" cabinets, stainless steel appliances, gas stove & convection oven. Hardwood floors throughout the house. The open concept floor plan flows into the dining room & family room with patio door access to the private backyard. Main floor master with 2 more bedrooms for family, guests or office. Main floor bathrooms have been tastefully remodeled. Enjoy the newly finished basement. Basement gives you many options with oversized conforming bedroom, open recreational room, office/workout room, new 3/4 bath, and partially finished laundry room. The crawl space has been redesigned and opened up for a great large storage area. Exterior has new roof being installed, new exterior paint and new driveway concrete. Backyard patio is quiet and wonderful for entertaining. The Pinery is home to the Colorado Golf Club, Bingham Lake, Paved Bike Paths, Trails and Parks. Walk to top rated elementary school. Community Country Club available to join-Golf Course, Pool, Tennis Courts, Fitness Center and Clubhouse. There is plenty of wildlife to enjoy. Don't miss opportunity for this lovely Ranch Home in a wonderful location!
Location
State CO
County Douglas
Community Park, Hiking/Biking Trails
Area Metro Denver
Zoning PDU
Rooms
Other Rooms Kennel/Dog Run
Basement Partial, Full, Partially Finished
Primary Bedroom Level Main
Bedroom 2 Main
Bedroom 3 Main
Bedroom 4 Basement
Interior
Interior Features Study Area, Eat-in Kitchen, Cathedral/Vaulted Ceilings, Open Floorplan, Walk-In Closet(s), Kitchen Island
Heating Forced Air
Cooling Room Air Conditioner, Ceiling Fan(s)
Fireplaces Type Free Standing, Single Fireplace
Fireplace true
Window Features Window Coverings,Skylight(s),Double Pane Windows
Appliance Self Cleaning Oven, Double Oven, Dishwasher, Refrigerator, Washer, Dryer, Microwave, Disposal
Laundry In Basement
Exterior
Garage Spaces 2.0
Fence Fenced
Community Features Park, Hiking/Biking Trails
Utilities Available Electricity Available, Cable Available
Roof Type Composition
Street Surface Paved
Porch Patio, Deck
Building
Lot Description Gutters, Lawn Sprinkler System, Abuts Private Open Space
Faces East
Story 1
Sewer City Sewer, Public Sewer
Water City Water
Level or Stories One
Structure Type Brick/Brick Veneer,Cedar/Redwood
New Construction false
Schools
Elementary Schools Northeast
Middle Schools Sagewood
High Schools Ponderosa
School District Douglas Re-1
Others
Senior Community false
SqFt Source Assessor
Special Listing Condition Private Owner
Read Less

Bought with Harmony Brokers



