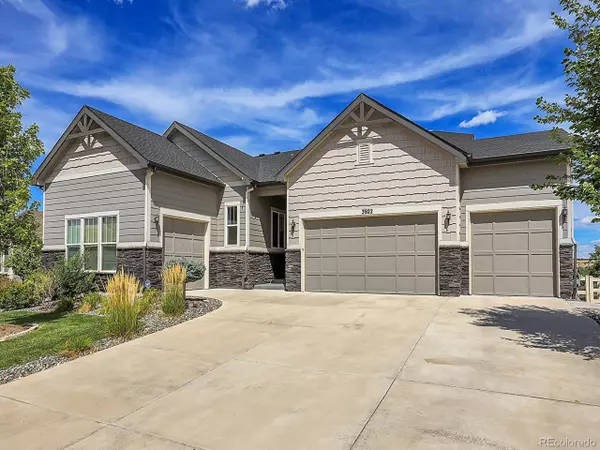For more information regarding the value of a property, please contact us for a free consultation.
3922 Old Oaks St Castle Rock, CO 80104
Want to know what your home might be worth? Contact us for a FREE valuation!

Our team is ready to help you sell your home for the highest possible price ASAP
Key Details
Sold Price $1,020,000
Property Type Single Family Home
Sub Type Residential-Detached
Listing Status Sold
Purchase Type For Sale
Square Footage 3,927 sqft
Subdivision Crystal Valley Ranch
MLS Listing ID 2846609
Sold Date 10/03/24
Style Ranch
Bedrooms 4
Full Baths 1
Three Quarter Bath 2
HOA Fees $85/mo
HOA Y/N true
Abv Grd Liv Area 2,327
Originating Board REcolorado
Year Built 2018
Annual Tax Amount $4,695
Lot Size 0.320 Acres
Acres 0.32
Property Description
Welcome to your perfect home in Castle Rock's Crystal Valley Ranch! This stunning walk-out ranch-style house will take your breath away from the moment you arrive.
As you enter, you'll be greeted by a spacious Living Room featuring a cozy gas fireplace and incredible views. The open floor plan connects seamlessly to a fantastic Chef's Kitchen with stylish quartz countertops, GE Profile appliances, and a large walk-in pantry.
Step out onto the heated deck, built with low-maintenance materials, and enjoy your morning coffee with those beautiful views. The Primary Bedroom is a true retreat, complete with a luxurious en-suite Bath and a dream walk-in closet.
On the other side of the home, you'll find two more Bedrooms, a Den, a full Bath, and a Laundry Room.
The finished walk-out basement is perfect for entertaining with its custom-built entertainment center and surround sound system. There's also another Bedroom for guests, a Den/Flex Space, a full Bath, and plenty of storage.
Outside, the fully fenced backyard on this large 1/3-acre lot is ready for you to enjoy, featuring a great patio with a gas firepit and custom seating-ideal for relaxing evenings. The home backs up to greenspace and trails, perfect for morning hikes with your furry friend, and there's even a small playground nearby.
The FOUR-car garage is epoxied and offers lots of space for your vehicles and gear. Plus, the home includes a UV Light Air Purification System, Jelly Fish lighting, Water Softener, and Water Purification System.
Stop searching and start living in this amazing home!
3d Virtual Tour: https://www.zillow.com/view-imx/fbdecf1f-f1b3-4d97-aff9-2d710318424c?setAttribution=mls&wl=true&initialViewType=pano&utm_source=dashboard
Location
State CO
County Douglas
Community Clubhouse, Pool, Playground, Fitness Center, Hiking/Biking Trails
Area Metro Denver
Rooms
Basement Partially Finished, Walk-Out Access, Built-In Radon, Sump Pump
Primary Bedroom Level Main
Bedroom 2 Main
Bedroom 3 Main
Bedroom 4 Basement
Interior
Interior Features Study Area, Eat-in Kitchen, Open Floorplan, Pantry, Walk-In Closet(s), Kitchen Island
Heating Forced Air
Cooling Central Air
Window Features Window Coverings,Double Pane Windows
Appliance Dishwasher, Refrigerator, Microwave, Water Softener Owned, Disposal
Laundry Main Level
Exterior
Parking Features Oversized
Garage Spaces 4.0
Fence Fenced
Community Features Clubhouse, Pool, Playground, Fitness Center, Hiking/Biking Trails
Utilities Available Electricity Available, Cable Available
Roof Type Composition
Street Surface Paved
Handicap Access Level Lot
Porch Patio, Deck
Building
Lot Description Gutters, Lawn Sprinkler System, Level, Abuts Private Open Space
Faces Southwest
Story 1
Sewer City Sewer, Public Sewer
Water City Water
Level or Stories One
Structure Type Wood/Frame
New Construction false
Schools
Elementary Schools South Ridge
Middle Schools Mesa
High Schools Douglas County
School District Douglas Re-1
Others
HOA Fee Include Trash
Senior Community false
SqFt Source Assessor
Special Listing Condition Private Owner
Read Less

Bought with Compass - Denver



