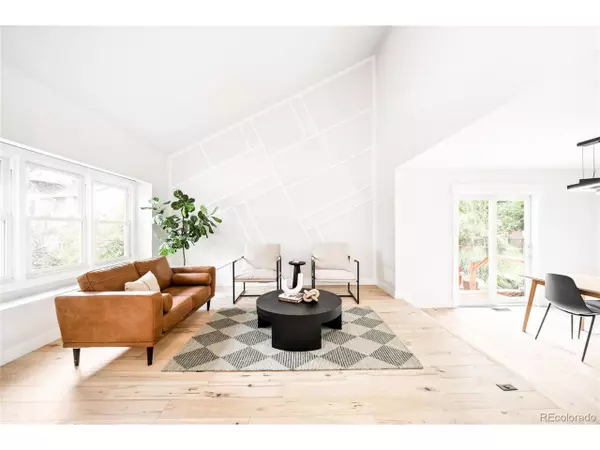For more information regarding the value of a property, please contact us for a free consultation.
8086 S Vine Way Centennial, CO 80122
Want to know what your home might be worth? Contact us for a FREE valuation!

Our team is ready to help you sell your home for the highest possible price ASAP
Key Details
Sold Price $880,000
Property Type Single Family Home
Sub Type Residential-Detached
Listing Status Sold
Purchase Type For Sale
Square Footage 2,916 sqft
Subdivision Four Lakes
MLS Listing ID 6591550
Sold Date 09/27/24
Bedrooms 4
Full Baths 2
Three Quarter Bath 2
HOA Fees $85/mo
HOA Y/N true
Abv Grd Liv Area 2,106
Originating Board REcolorado
Year Built 1984
Annual Tax Amount $3,823
Lot Size 0.260 Acres
Acres 0.26
Property Description
Exquisitely remodeled, this Four Lakes home flaunts impeccable updates throughout. Tucked on a quiet cul-de-sac, this residence backs to open green space, leading to the community swimming pool and tennis courts. New hardwood flooring flows underfoot, complemented by fresh wall color. A stunning two-story foyer opens into a formal living area with a unique accent wall. Contemporary lighting crowns the dining area offering outdoor connectivity to a side yard with a serene water feature. Completely remodeled, the kitchen boasts modern appliances and a center island with seating. A fireplace grounds the spacious living area as glass doors open to a covered deck in a private backyard oasis. The newly remodeled primary suite boasts vaulted ceilings and a luxurious bath with skylights and a soaking tub. Downstairs, the expansive finished basement offers flexible living space with a large rec room. A coveted location offers easy access to Centennial amenities.
Additional remarks: New cedar fencing, new James Hardie siding, new doors, kitchen and master bath fully remodeled, industrial gas cooktop with professional grade Teppanaki and vent, large kitchen island that seats up to 6, tankless water heater, and new hardwood flooring//carpet//paint throughout. Abbott Park within a short walk from path on the east side of the home, Xeriscaped front and back yard, apple and peach producing cherry trees along with cherry bushes, 3 water features in back yard that self filter, pool pass for members of Four Lakes private pool, pool and tennis courts within a 2 minute walk off the back of the home that backs to the greenbelt.
Location
State CO
County Arapahoe
Community Tennis Court(S), Pool
Area Metro Denver
Zoning NC9
Direction GPS is correct
Rooms
Other Rooms Outbuildings
Basement Full, Partially Finished, Crawl Space, Sump Pump
Primary Bedroom Level Upper
Bedroom 2 Upper
Bedroom 3 Upper
Bedroom 4 Main
Interior
Interior Features Cathedral/Vaulted Ceilings, Open Floorplan, Kitchen Island
Heating Forced Air
Cooling Central Air, Ceiling Fan(s)
Fireplaces Type Family/Recreation Room Fireplace, Single Fireplace
Fireplace true
Window Features Skylight(s),Double Pane Windows
Appliance Dishwasher, Refrigerator, Washer, Dryer, Microwave, Disposal
Exterior
Garage Spaces 2.0
Fence Fenced
Community Features Tennis Court(s), Pool
Utilities Available Natural Gas Available, Electricity Available
Roof Type Composition
Street Surface Paved
Handicap Access Level Lot
Porch Patio, Deck
Building
Lot Description Gutters, Cul-De-Sac, Level, Abuts Public Open Space
Faces North
Story 2
Sewer City Sewer, Public Sewer
Water City Water
Level or Stories Two
Structure Type Brick/Brick Veneer,Wood Siding,Concrete
New Construction false
Schools
Elementary Schools Sandburg
Middle Schools Powell
High Schools Arapahoe
School District Littleton 6
Others
HOA Fee Include Trash,Snow Removal
Senior Community false
SqFt Source Appraiser
Special Listing Condition Private Owner
Read Less

Bought with Milehimodern



