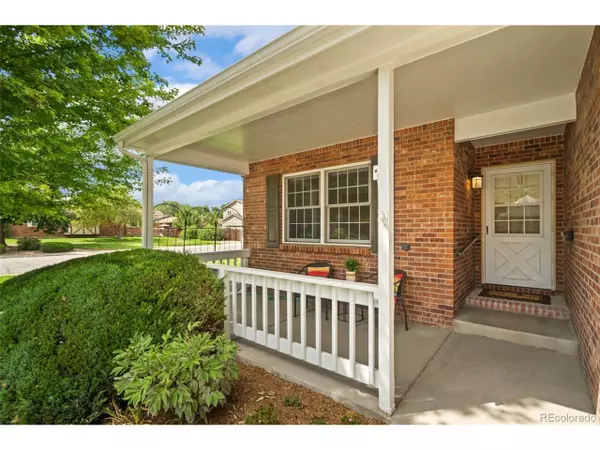For more information regarding the value of a property, please contact us for a free consultation.
2522 Elmhurst Pl Longmont, CO 80503
Want to know what your home might be worth? Contact us for a FREE valuation!

Our team is ready to help you sell your home for the highest possible price ASAP
Key Details
Sold Price $425,000
Property Type Townhouse
Sub Type Attached Dwelling
Listing Status Sold
Purchase Type For Sale
Square Footage 1,010 sqft
Subdivision Hover Village
MLS Listing ID 4875922
Sold Date 09/27/24
Style Ranch
Bedrooms 2
Full Baths 1
HOA Fees $249/mo
HOA Y/N true
Abv Grd Liv Area 1,010
Originating Board REcolorado
Year Built 1988
Annual Tax Amount $2,354
Lot Size 3,049 Sqft
Acres 0.07
Property Description
VERY RARELY do homes come on the market in this age restricted 55 plus community of only 38 residences. OVER $36,000 of IMPROVEMENTS: * New Roof * New Siding * New Paint * New Flooring * New Lighting * BEAUTIFUL 1/2 DUPLEX, 2 Bedroom, 1 Bath Patio home in Hover Village. Easy accessibility with an open floor plan & one level living. Well maintained & nicely landscaped which is included in the HOA dues. Dues also take care of snow removal, mowing, watering, & management. Great CORNER UNIT with 1-car attached garage that has built-in work bench. Conveniently located in Longmont to shopping, medical facilities, restaurants, parks, golf, and beautiful strolls on the trails around McIntosh Lake. Ready for immediate occupancy. A true turn key property just waiting for it's new owners.
Location
State CO
County Boulder
Area Longmont
Rooms
Basement Crawl Space, Built-In Radon
Primary Bedroom Level Main
Master Bedroom 14x13
Bedroom 2 Main 12x9
Interior
Interior Features Central Vacuum, Eat-in Kitchen, Open Floorplan
Heating Forced Air
Cooling Central Air
Window Features Bay Window(s)
Appliance Dishwasher, Refrigerator, Washer, Dryer, Disposal
Laundry Main Level
Exterior
Garage Oversized
Garage Spaces 1.0
Utilities Available Electricity Available, Cable Available
Waterfront false
Roof Type Composition
Handicap Access No Stairs
Porch Patio
Parking Type Oversized
Building
Lot Description Corner Lot
Story 1
Sewer City Sewer, Public Sewer
Water City Water
Level or Stories One
Structure Type Wood/Frame,Brick/Brick Veneer
New Construction false
Schools
Elementary Schools Longmont Estates
Middle Schools Westview
High Schools Silver Creek
School District St. Vrain Valley Re-1J
Others
HOA Fee Include Snow Removal
Senior Community true
SqFt Source Assessor
Special Listing Condition Private Owner
Read Less

Bought with Embassy Realty LLC
GET MORE INFORMATION




