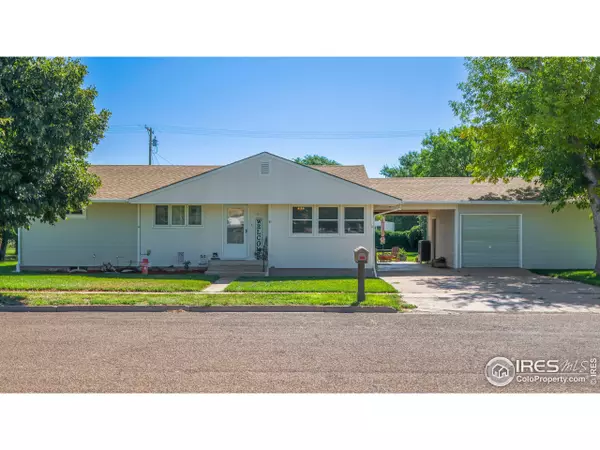For more information regarding the value of a property, please contact us for a free consultation.
466 Birch Ave Akron, CO 80720
Want to know what your home might be worth? Contact us for a FREE valuation!

Our team is ready to help you sell your home for the highest possible price ASAP
Key Details
Sold Price $320,000
Property Type Single Family Home
Sub Type Residential-Detached
Listing Status Sold
Purchase Type For Sale
Square Footage 2,482 sqft
Subdivision Ak 1St Add
MLS Listing ID 1015529
Sold Date 09/23/24
Style Ranch
Bedrooms 4
Full Baths 2
HOA Y/N false
Abv Grd Liv Area 1,241
Originating Board IRES MLS
Year Built 1954
Annual Tax Amount $1,046
Lot Size 0.320 Acres
Acres 0.32
Property Description
MAKE YOURSELF AT HOME in this mid century 4 bed 2 bath! Featuring gorgeous hardwood floors, pocket doors, crown molding, tongue & groove wood paneling, a cedar closet & more originals. The main level includes a spacious living room and kitchen with tons of cabinet & counter space, 3 bedrooms, full bath PLUS a finished basement with another bedroom, full bath, large family room (currently used as a primary bedroom), storage/flex room, reverse osmosis, central heat & A/C and updated windows throughout. Don't miss the breezeway with a beautiful tongue & groove ceiling w/roller shade that connects to the oversized 1 car garage. RV/boat parking, sprinkler system, mature fruit trees & landscape, chicken coop w/fence and plastic storage shed (negotiable) are just a few more perks of this .32 acre lot. Located within view of the community ballfield, minutes to the pool, school and other local amenities, this is a must see!
Location
State CO
County Washington
Area Washington
Zoning RES
Rooms
Family Room Carpet
Other Rooms Storage
Basement Partially Finished
Primary Bedroom Level Upper
Master Bedroom 11x11
Bedroom 2 Upper 10x10
Bedroom 3 Upper 8x12
Bedroom 4 Basement 10x10
Kitchen Tile Floor
Interior
Interior Features High Speed Internet, Eat-in Kitchen
Heating Forced Air
Cooling Central Air, Ceiling Fan(s)
Flooring Wood Floors
Appliance Electric Range/Oven, Dishwasher, Refrigerator, Washer, Dryer, Microwave, Water Purifier Owned, Disposal
Laundry In Basement
Exterior
Garage RV/Boat Parking
Garage Spaces 1.0
Utilities Available Natural Gas Available, Electricity Available
Waterfront false
Roof Type Composition
Porch Patio
Parking Type RV/Boat Parking
Building
Lot Description Lawn Sprinkler System, Level
Story 1
Sewer City Sewer
Water City Water, Town of Akron
Level or Stories One
Structure Type Wood/Frame,Composition Siding
New Construction false
Schools
Elementary Schools Akron
Middle Schools Akron
High Schools Akron
School District Akron R-1
Others
Senior Community false
Tax ID 92002010009
SqFt Source Assessor
Special Listing Condition Private Owner
Read Less

Bought with Coates Realty Group, LLC
GET MORE INFORMATION




