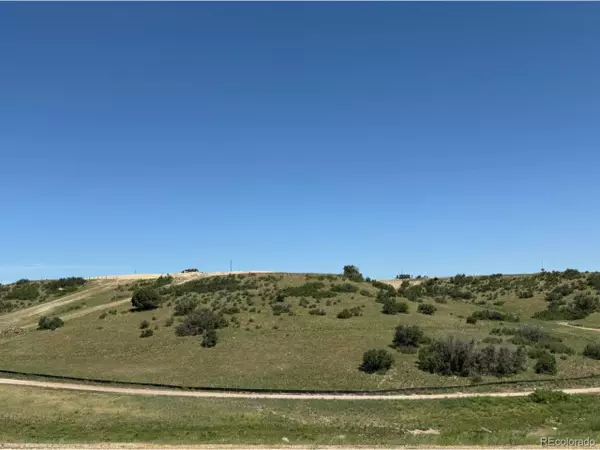For more information regarding the value of a property, please contact us for a free consultation.
Address not disclosed Castle Rock, CO 80108
Want to know what your home might be worth? Contact us for a FREE valuation!

Our team is ready to help you sell your home for the highest possible price ASAP
Key Details
Sold Price $790,000
Property Type Single Family Home
Sub Type Residential-Detached
Listing Status Sold
Purchase Type For Sale
Square Footage 2,681 sqft
Subdivision Macanta
MLS Listing ID 7616949
Sold Date 09/20/24
Bedrooms 4
Full Baths 2
Half Baths 1
HOA Fees $100/mo
HOA Y/N true
Abv Grd Liv Area 2,681
Originating Board REcolorado
Year Built 2024
Annual Tax Amount $9,699
Lot Size 6,098 Sqft
Acres 0.14
Property Description
MLS# 7616949 REPRESENTATIVE PHOTOS ADDED. July/August Completion! The Empire at the Macanta City Collection is a perfect choice for sizable or expanding families. Upon entry, a spacious foyer leads to a study, half bath, and formal dining area. Continuing on, you'll find a generously sized gathering room, kitchen, and casual dining space. Upstairs, discover a secluded owner's suite, three more bedrooms, a full bathroom, and loft for added versatility. This home offers ample space to accommodate your preferences. Structural options include: 8' interior doors, Modern 42" fireplace, owner's bath configuration 3, 9' full walk out basement and covered outdoor living. Design highlights include: Canvas Classic Overture package, modern trim, pendant light pre-wires, and upgraded rail and spindle styles.
Location
State CO
County Douglas
Community Clubhouse, Pool, Fitness Center, Hiking/Biking Trails
Area Metro Denver
Zoning RES
Direction From I-25: Head southeast on I-25 South. Use the right 2 lanes to take exit 184 for Us-85 N/Meadows Pkwy towards CO-86 E/Founders Pkwy. Use the left two lanes to turn left onto Meadows Pkwy. Continue onto Founders Pkwy. Turn left onto Crowfoot Valley Road, and your destination will be on your right.
Rooms
Basement Full, Unfinished, Walk-Out Access, Sump Pump
Primary Bedroom Level Upper
Master Bedroom 15x17
Bedroom 2 Upper 11x11
Bedroom 3 Upper 10x12
Bedroom 4 Upper 10x11
Interior
Interior Features Study Area, Eat-in Kitchen, Open Floorplan, Walk-In Closet(s), Kitchen Island
Cooling Room Air Conditioner
Fireplaces Type None
Fireplace false
Window Features Double Pane Windows
Appliance Dishwasher, Microwave, Disposal
Laundry Upper Level
Exterior
Parking Features Tandem
Garage Spaces 3.0
Fence Partial
Community Features Clubhouse, Pool, Fitness Center, Hiking/Biking Trails
Roof Type Composition
Porch Patio, Deck
Building
Lot Description Lawn Sprinkler System
Faces West
Story 2
Foundation Slab
Sewer City Sewer, Public Sewer
Water City Water
Level or Stories Two
Structure Type Wood/Frame,Stone,Wood Siding
New Construction true
Schools
Elementary Schools Legacy Point
Middle Schools Sagewood
High Schools Ponderosa
School District Douglas Re-1
Others
HOA Fee Include Trash
Senior Community false
SqFt Source Plans
Special Listing Condition Builder
Read Less

Bought with Full Circle Realty CO



