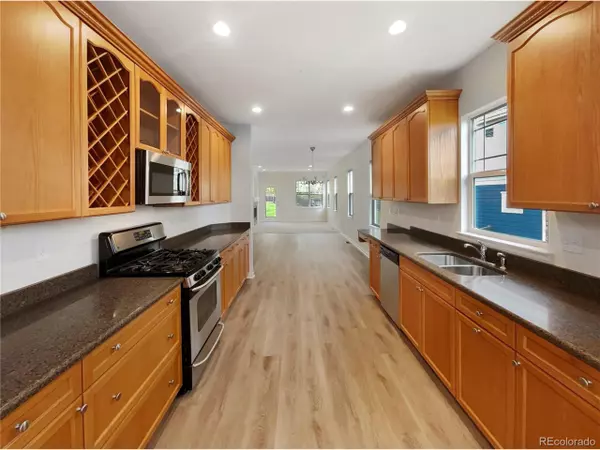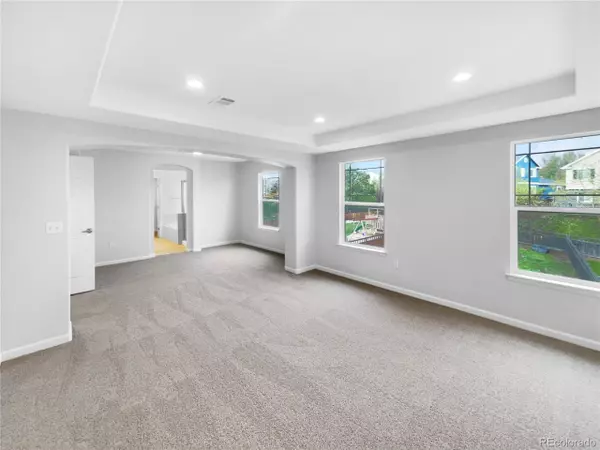For more information regarding the value of a property, please contact us for a free consultation.
4498 Applecrest Cir Castle Rock, CO 80109
Want to know what your home might be worth? Contact us for a FREE valuation!

Our team is ready to help you sell your home for the highest possible price ASAP
Key Details
Sold Price $615,000
Property Type Single Family Home
Sub Type Residential-Detached
Listing Status Sold
Purchase Type For Sale
Square Footage 2,635 sqft
Subdivision Meadows The
MLS Listing ID 1691175
Sold Date 09/12/24
Bedrooms 4
Full Baths 3
Half Baths 1
HOA Fees $122/qua
HOA Y/N true
Abv Grd Liv Area 2,635
Originating Board REcolorado
Year Built 2006
Annual Tax Amount $4,632
Lot Size 7,840 Sqft
Acres 0.18
Property Description
Welcome to this beautifully updated home with a range of desirable features! The elegant living room with a warm fireplace offers a cozy spot to relax. Plentiful natural light and a neutral color palette throughout the home, complemented by fresh interior paint, create a modern appeal. The pristine kitchen, equipped with stainless steel appliances, combines style and functionality seamlessly. The spacious primary bedroom includes a generous walk-in closet for all your storage needs. The primary bathroom features double sinks and a separate tub and shower for a luxurious retreat. Step outside to the fenced-in backyard, providing privacy and a tranquil outdoor space. This well-maintained property harmonizes elegance and convenience, offering a unique living experience. Each feature elevates this home to a timeless investment you'll enjoy for years to come. With its desirable attributes and striking design, this property is ready for its new chapter with you.
Location
State CO
County Douglas
Area Metro Denver
Direction Head southwest on Meadows Pkwy Continue onto Meadows Blvd Turn left onto Morning View Dr Turn right onto Foothills Dr Turn left onto Tanglevine Dr Turn right onto Applecrest Cir
Rooms
Basement Partial, Unfinished
Primary Bedroom Level Upper
Bedroom 2 Upper
Bedroom 3 Upper
Bedroom 4 Main
Interior
Heating Forced Air
Cooling Central Air
Fireplaces Type Single Fireplace
Fireplace true
Appliance Microwave
Exterior
Garage Spaces 2.0
Utilities Available Natural Gas Available, Electricity Available
Roof Type Composition
Building
Story 2
Sewer City Sewer, Public Sewer
Level or Stories Two
Structure Type Wood Siding
New Construction false
Schools
Elementary Schools Soaring Hawk
Middle Schools Castle Rock
High Schools Castle View
School District Douglas Re-1
Others
Senior Community false
SqFt Source Assessor
Read Less




