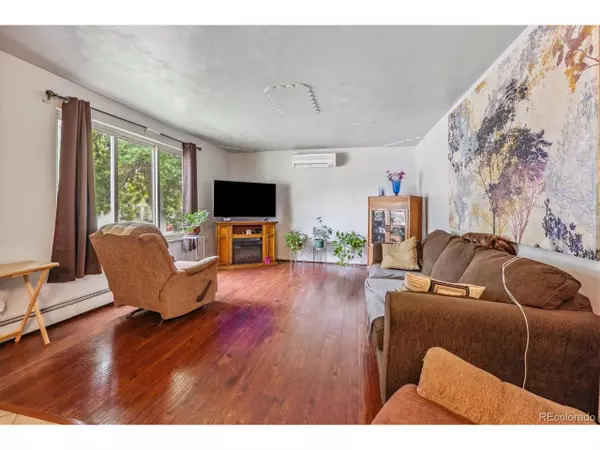For more information regarding the value of a property, please contact us for a free consultation.
500 E Geneseo St Lafayette, CO 80026
Want to know what your home might be worth? Contact us for a FREE valuation!

Our team is ready to help you sell your home for the highest possible price ASAP
Key Details
Sold Price $655,000
Property Type Single Family Home
Sub Type Residential-Detached
Listing Status Sold
Purchase Type For Sale
Square Footage 1,077 sqft
Subdivision Lafayette O T
MLS Listing ID 1839366
Sold Date 09/06/24
Style Ranch
Bedrooms 3
Three Quarter Bath 1
HOA Y/N false
Abv Grd Liv Area 1,077
Originating Board REcolorado
Year Built 1920
Annual Tax Amount $2,318
Lot Size 10,018 Sqft
Acres 0.23
Property Description
Rare Old Town Lafayette Classic nestled in the heart of Old Town Lafayette! Situated on oversized corner lot with mature landscaping, this well-maintained home delivers eye-catching curb appeal. Step inside to discover a combination of modern amenities and original character. Remodel kitchen with tile flooring and stainless appliances. 3/4 bath remodel. Spacious primary bedroom with two additional bedrooms with laminate flooring on main level. Finished basement with family room and rec. room area. Outside, the fenced backyard welcomes you with a covered patio, deck and mature landscaping plus large RV parking and alley access. Oversized detached garage, sprinkler system, well for irrigation use only, new sewer, new electrical panel and no HOA. Explore the City of Lafayette restaurants, coffee shops, breweries, shops and recreation opportunities that await you. Check with City on zoning for additional unit as lot is 1 1/2 lot size.
Location
State CO
County Boulder
Area Lafayette
Direction South Public Rd to Geneseo Street. East on Geneseo to property, home will be on right.
Rooms
Primary Bedroom Level Main
Master Bedroom 13x11
Bedroom 2 Main 11x10
Bedroom 3 Main 10x8
Interior
Heating Forced Air
Cooling Room Air Conditioner, Ceiling Fan(s)
Window Features Window Coverings,Storm Window(s)
Appliance Refrigerator, Washer, Dryer
Laundry In Basement
Exterior
Garage Spaces 2.0
Fence Partial
Roof Type Composition
Handicap Access Level Lot
Porch Patio
Building
Lot Description Lawn Sprinkler System, Corner Lot, Level
Story 1
Sewer City Sewer, Public Sewer
Water City Water
Level or Stories One
Structure Type Wood/Frame,Vinyl Siding
New Construction false
Schools
Elementary Schools Sanchez
Middle Schools Angevine
High Schools Centaurus
School District Boulder Valley Re 2
Others
Senior Community false
SqFt Source Assessor
Special Listing Condition Private Owner
Read Less

Bought with 8z Real Estate



