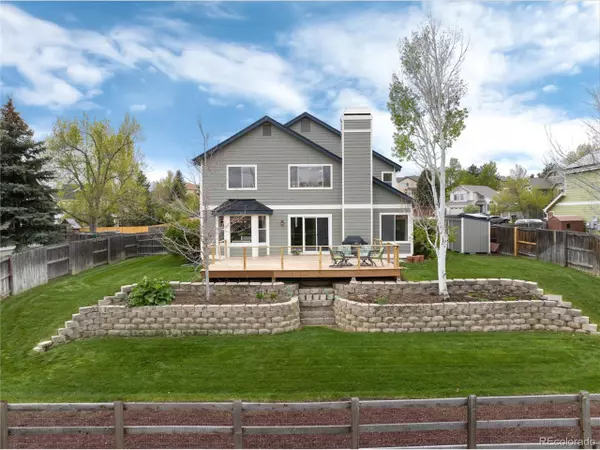For more information regarding the value of a property, please contact us for a free consultation.
8227 W Morraine Dr Littleton, CO 80128
Want to know what your home might be worth? Contact us for a FREE valuation!

Our team is ready to help you sell your home for the highest possible price ASAP
Key Details
Sold Price $825,000
Property Type Single Family Home
Sub Type Residential-Detached
Listing Status Sold
Purchase Type For Sale
Square Footage 2,605 sqft
Subdivision Columbine Knolls South
MLS Listing ID 6063766
Sold Date 09/06/24
Bedrooms 4
Full Baths 2
Three Quarter Bath 1
HOA Fees $9/ann
HOA Y/N true
Abv Grd Liv Area 2,417
Originating Board REcolorado
Year Built 1992
Annual Tax Amount $4,166
Lot Size 10,018 Sqft
Acres 0.23
Property Description
Impeccable Columbine Knolls South two story with tastefully selected upgrades throughout! Light and bright! New interior paint and doors! Gorgeous remodeled kitchen with granite, stainless steel appliances, eat in area, island and breakfast bar that opens to the vaulting family room! The family room, with skylights and fireplace, provides access to an enormous deck and manicured backyard. Imagine enjoying outdoor living in this tranquil setting! The main level offers a traditional floor plan with the bonus of volume ceilings. There is also a main level bedroom adjacent to the 3/4 bathroom plus a formal living and dining and laundry room to complete the first level. The upper level boasts a loft, two additional bedrooms, full bathroom and primary suite. The spacious primary suite is a true retreat with vaulted ceilings, five piece bath and walk-in closet! There is also a finished bonus room in the basement along with an open area to customize in the future. New roof and new exterior paint! Location provides quick access to C-470, Chatfield Reservoir and area schools. Stop by the OPEN HOUSE Saturday 6/29 from 11:00-2:00
Location
State CO
County Jefferson
Area Metro Denver
Zoning P-D
Rooms
Other Rooms Outbuildings
Primary Bedroom Level Upper
Bedroom 2 Upper
Bedroom 3 Upper
Bedroom 4 Main
Interior
Interior Features Eat-in Kitchen, Cathedral/Vaulted Ceilings, Open Floorplan, Walk-In Closet(s), Loft, Kitchen Island
Heating Forced Air
Cooling Central Air, Ceiling Fan(s)
Fireplaces Type Gas, Family/Recreation Room Fireplace, Single Fireplace
Fireplace true
Window Features Window Coverings
Appliance Self Cleaning Oven, Dishwasher, Refrigerator, Washer, Dryer, Microwave, Disposal
Laundry Main Level
Exterior
Garage Spaces 2.0
Utilities Available Natural Gas Available, Electricity Available, Cable Available
Roof Type Composition
Street Surface Paved
Porch Deck
Building
Lot Description Lawn Sprinkler System, Abuts Private Open Space
Faces South
Story 2
Foundation Slab
Sewer City Sewer, Public Sewer
Water City Water
Level or Stories Two
Structure Type Wood/Frame,Brick/Brick Veneer
New Construction false
Schools
Elementary Schools Coronado
Middle Schools Falcon Bluffs
High Schools Chatfield
School District Jefferson County R-1
Others
Senior Community false
SqFt Source Assessor
Special Listing Condition Private Owner
Read Less

Bought with Berkshire Hathaway HomeServices Colorado Real Estate, LLC



