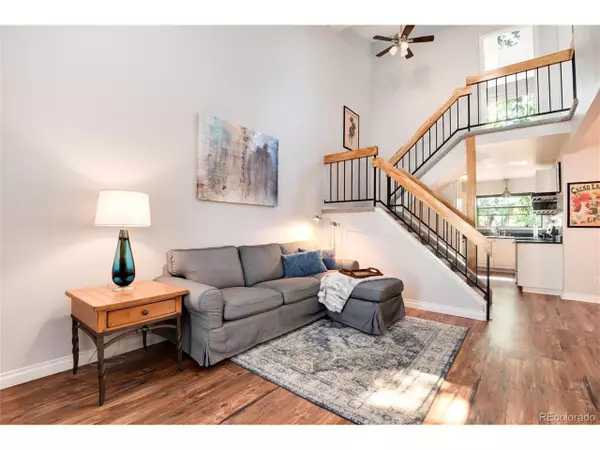For more information regarding the value of a property, please contact us for a free consultation.
10410 W Fair Ave #C Littleton, CO 80127
Want to know what your home might be worth? Contact us for a FREE valuation!

Our team is ready to help you sell your home for the highest possible price ASAP
Key Details
Sold Price $455,000
Property Type Townhouse
Sub Type Attached Dwelling
Listing Status Sold
Purchase Type For Sale
Square Footage 1,527 sqft
Subdivision Stanton Farms
MLS Listing ID 5626255
Sold Date 09/05/24
Style Contemporary/Modern
Bedrooms 3
Full Baths 2
Half Baths 1
HOA Fees $335/mo
HOA Y/N true
Abv Grd Liv Area 1,032
Originating Board REcolorado
Year Built 1983
Annual Tax Amount $2,357
Lot Size 1,742 Sqft
Acres 0.04
Property Description
===>> Information provided herein is from sources deemed reliable but not guaranteed and is provided without the intention that any buyer relies upon it. The Listing Broker takes no responsibility for its accuracy; buyers must independently verify all information.
** New Price!! ** Take a Look at This Delightful Home! ** Welcome to This Updated Townhome in the Stanton Farms Community of Littleton * A Comfortable Open & Soaring Floorplan with 3 Bedrooms and 3 Bathrooms, Plenty of Space to Live Well! * Step in the Front Door to Luxury Vinyl Flooring Throughout the Main Level * The 'Modern Farmhouse' Style Kitchen Overlooks the Dining Room & Living Room with Vaulted Ceiling and Wood-Burning Fireplace * The Separate Dining Room Provides Wonderful Space for Gatherings, Connecting to the Private Back Patio w/Tree-Lined Views * The Upstairs Includes New Carpet Throughout * The Primary Bedroom Includes a Large Closet and Attached Full Bathroom * Spacious Second Bedroom also on the Upper-Level with Access to the Full Bath * The Full, Finished Basement Offers New Carpet Throughout, a Generous Family Room, Bedroom w/Large Walk-In Closet, and Full Bath * Additional Highlights Include a Convenient Half-Bath on the Main Level, & Laundry in the Kitchen * Enjoy Your Own Private Deck/Patio, Perfect for Relaxing and Dining (Furniture Stays) * 1-Car Attached Garage w/Driveway Space for Two Cars * Stanton Farms HOA Does All Exterior Maintenance * Conveniently Located with Easy Access to Nearby Grocery, Retail Shops, Parks, Dining, C-470 and Beyond * All Furniture is Negotiable * Don't Miss Out on This Must-See Opportunity to Own This Beautiful Townhome in a Sought-After Neighborhood, Schedule Your Showing Today! **
Location
State CO
County Jefferson
Area Metro Denver
Zoning P-D
Direction GPS works well. Park in the visitor parking spots or for an easy walk, along W. Fair Ave just north of the unit.
Rooms
Primary Bedroom Level Upper
Bedroom 2 Upper
Bedroom 3 Basement
Interior
Interior Features Cathedral/Vaulted Ceilings, Open Floorplan, Pantry, Walk-In Closet(s)
Heating Forced Air
Cooling Central Air, Ceiling Fan(s)
Fireplaces Type Living Room, Single Fireplace
Fireplace true
Window Features Window Coverings,Skylight(s)
Appliance Dishwasher, Refrigerator, Washer, Dryer, Microwave, Disposal
Laundry Main Level
Exterior
Exterior Feature Private Yard
Garage Spaces 1.0
Fence Partial
Utilities Available Electricity Available, Cable Available
Roof Type Composition
Street Surface Paved
Porch Patio, Deck
Building
Lot Description Abuts Private Open Space
Faces West
Story 2
Foundation Slab
Sewer City Sewer, Public Sewer
Water City Water
Level or Stories Two
Structure Type Wood/Frame,Wood Siding
New Construction false
Schools
Elementary Schools Stony Creek
Middle Schools Deer Creek
High Schools Chatfield
School District Jefferson County R-1
Others
HOA Fee Include Trash,Snow Removal,Maintenance Structure,Hazard Insurance
Senior Community false
SqFt Source Assessor
Special Listing Condition Private Owner
Read Less

Bought with Brokers Guild Homes



