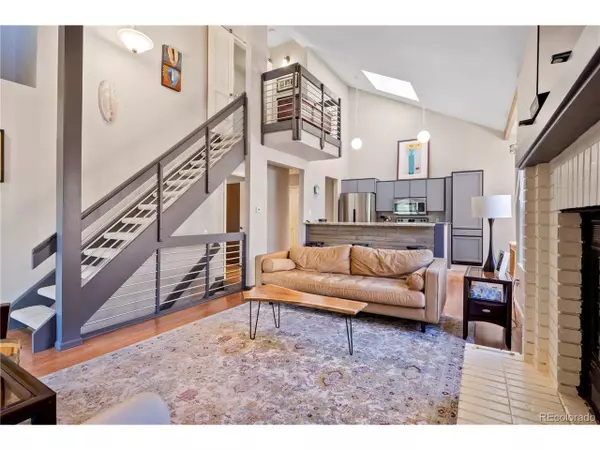For more information regarding the value of a property, please contact us for a free consultation.
8095 Garrison Ct #D Arvada, CO 80005
Want to know what your home might be worth? Contact us for a FREE valuation!

Our team is ready to help you sell your home for the highest possible price ASAP
Key Details
Sold Price $415,000
Property Type Townhouse
Sub Type Attached Dwelling
Listing Status Sold
Purchase Type For Sale
Square Footage 1,661 sqft
Subdivision Sequoia
MLS Listing ID 1721604
Sold Date 08/29/24
Style Chalet
Bedrooms 2
Full Baths 1
Three Quarter Bath 1
HOA Fees $621/mo
HOA Y/N true
Abv Grd Liv Area 1,111
Originating Board REcolorado
Year Built 1984
Annual Tax Amount $2,331
Lot Size 871 Sqft
Acres 0.02
Property Description
For the nature lovers out there this great property is the one for you! It faces the Dry Run Green Belt bike & walking path plus Two Ponds Nature Preserve is across the street. There are three additional parks, Target and King Soopers and other shops within close proximity to the property as well. Boulder, Denver & Golden are all just about a 25 min drive away. You will be surprised by how large this cute townhouse lives! After walking up the peaceful, tree lined sidewalk you enter into the spacious living room, kitchen and dining area with vaulted ceilings, a gas fireplace, and many windows to let in tons of natural light. The main floor also consists of a large 2nd bedroom with access to the private outdoor patio and a 3/4 bath. The primary suite is up on the 2nd floor all by itself withanotheroutside space for sipping coffee on summer mornings. Next you have the basement with a nicely finished family room, laundry and lots of storage. A detached 1 car is just down the sidewalk from your front door. Facing the open space, this property feels very secluded from both outdoor patios! Come check it out, you will want to make it yours today!
Location
State CO
County Jefferson
Area Metro Denver
Rooms
Primary Bedroom Level Upper
Bedroom 2 Main
Interior
Interior Features Cathedral/Vaulted Ceilings, Open Floorplan
Heating Forced Air
Cooling Central Air
Fireplaces Type Living Room
Fireplace true
Appliance Dishwasher, Refrigerator, Washer, Dryer, Microwave, Disposal
Laundry In Basement
Exterior
Exterior Feature Balcony
Garage Spaces 1.0
Utilities Available Electricity Available
Roof Type Composition
Porch Patio
Building
Lot Description Abuts Private Open Space
Faces North
Story 2
Foundation Slab
Sewer City Sewer, Public Sewer
Water City Water
Level or Stories Two
Structure Type Wood Siding
New Construction false
Schools
Elementary Schools Weber
Middle Schools Moore
High Schools Pomona
School District Jefferson County R-1
Others
HOA Fee Include Trash,Snow Removal,Maintenance Structure,Water/Sewer,Hazard Insurance
Senior Community false
SqFt Source Assessor
Special Listing Condition Private Owner
Read Less




