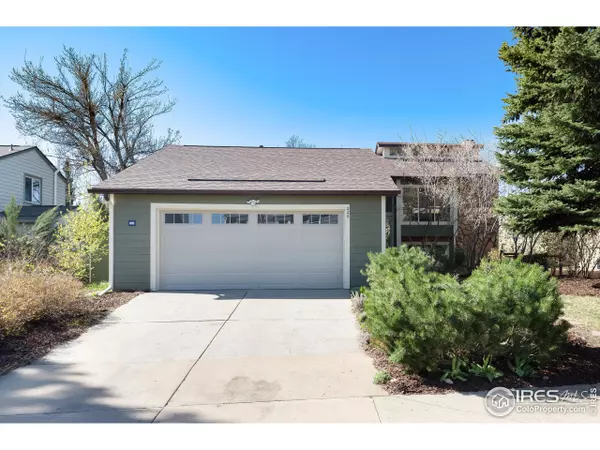For more information regarding the value of a property, please contact us for a free consultation.
226 Lois Cir Louisville, CO 80027
Want to know what your home might be worth? Contact us for a FREE valuation!

Our team is ready to help you sell your home for the highest possible price ASAP
Key Details
Sold Price $702,000
Property Type Single Family Home
Sub Type Residential-Detached
Listing Status Sold
Purchase Type For Sale
Square Footage 1,780 sqft
Subdivision Centennial Valley
MLS Listing ID 1011731
Sold Date 08/23/24
Bedrooms 3
Full Baths 2
HOA Y/N false
Abv Grd Liv Area 1,780
Originating Board IRES MLS
Year Built 1984
Annual Tax Amount $4,525
Lot Size 5,662 Sqft
Acres 0.13
Property Description
Unbeatable value & location only blocks to Downtown Louisville! A 3 minute bike or 10 minute walk on bike paths to restaurants & shops. And just in time for the weekly Summer Street Faire & concerts! Looking for outdoor recreation and nature? This home is steps from open space and trails to explore. Updated with all new interior paint and carpet, new light fixtures, door hardware and attic insulation! Plus, a whole house fan & A/C, high efficiency furnace, gas fireplace and a newer roof too. Vaulted ceilings show off the kitchen that has been opened up to the living room, and natural light flows in with high windows. This is a very livable floor plan! A Nest thermostat and Kasa smart switches offers modern convenience. The functional kitchen includes a slide-in electric range, kitchen island with bar height seating, cherry cabinets, granite countertops and plenty of storage options. Eat-in space with room to expand for large gatherings. The upper level also features two bedrooms and a full bath that has been updated with custom tile and a large vanity. Access the fully fenced backyard from the south-facing sliding door out to the composite deck with a motorized awning! Outside features of this home also include cement board siding, playset and sprinkler system. Head downstairs to the large family room with a stone hearth and gas fireplace, plus the versatile bonus room just off the family room - previously used as a home office and workout space. The lower level bedroom is a peaceful retreat - custom closet organizer and easy access to another remodeled full bath. Versatile Primary bedroom location upstairs or down! Laundry/utility room is on the lower level as well. Lots of storage in the oversized, deep garage with a 50 AMP/220V dedicated circuit for a car charger - built in shelving/cabs. Located in the sought after Louisville Elem district. Convenient access to major highways, Boulder, Denver & foothills! Voted Money magazine's "Best Place to Live" many times!
Location
State CO
County Boulder
Area Louisville
Zoning R
Rooms
Basement None
Primary Bedroom Level Upper
Master Bedroom 11x14
Kitchen Wood Floor
Interior
Interior Features Eat-in Kitchen
Heating Forced Air
Cooling Central Air, Attic Fan
Fireplaces Type Gas
Fireplace true
Appliance Gas Range/Oven, Dishwasher, Refrigerator, Washer, Dryer, Microwave, Disposal
Exterior
Garage Garage Door Opener
Garage Spaces 2.0
Utilities Available Natural Gas Available, Electricity Available
Waterfront false
Roof Type Composition
Parking Type Garage Door Opener
Building
Lot Description Corner Lot
Story 2
Water City Water, City of Louisville
Level or Stories Bi-Level
Structure Type Wood/Frame
New Construction false
Schools
Elementary Schools Louisville
Middle Schools Louisville
High Schools Monarch
School District Boulder Valley Dist Re2
Others
Senior Community false
Tax ID R0090062
SqFt Source Assessor
Special Listing Condition Private Owner
Read Less

Bought with PRO LLC
GET MORE INFORMATION




