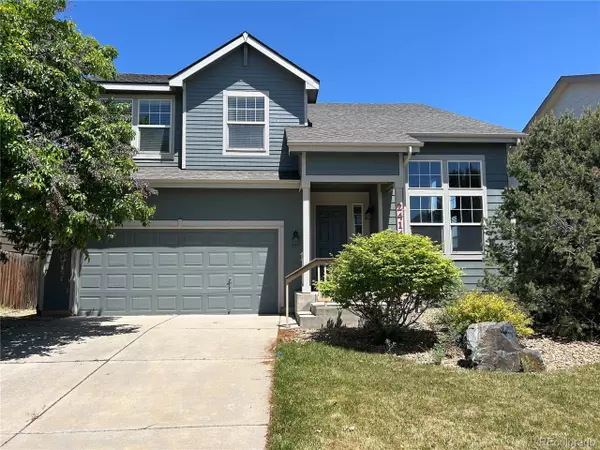For more information regarding the value of a property, please contact us for a free consultation.
2414 Tyrrhenian Dr Longmont, CO 80504
Want to know what your home might be worth? Contact us for a FREE valuation!

Our team is ready to help you sell your home for the highest possible price ASAP
Key Details
Sold Price $545,000
Property Type Single Family Home
Sub Type Residential-Detached
Listing Status Sold
Purchase Type For Sale
Square Footage 2,032 sqft
Subdivision Spring Valley
MLS Listing ID 3728883
Sold Date 08/23/24
Bedrooms 3
Full Baths 2
Half Baths 1
HOA Fees $73/qua
HOA Y/N true
Abv Grd Liv Area 2,032
Originating Board REcolorado
Year Built 2004
Annual Tax Amount $3,113
Lot Size 5,662 Sqft
Acres 0.13
Property Description
MOTIVATED SELLERS, BRING US AN OFFER! SPRING VALLEY Neighborhood in very close proximity to downtown Longmont and parks for paddle boarding, swimming and boating.
3 bedroom 3 bath home is ready for your family. Kitchen has been remodeled with new cabinets and lighting, stainless steel appliances and granite counter tops. Two story family room has a wall of windows to bring in all the natural light and newer wood floors to make it a very desirable gathering room. 2nd floor has 3 spacious bedrooms and 2 full baths with an overlook to the family room. Nice sized back yard with a hot tub for relaxing. Come see for yourself and make this your home before its too late. Close to Golf Course for you golfers. House is Part of an ESTATE and will be sold AS IS. Price has been reduced to more than 50k below appraised value .
Location
State CO
County Boulder
Community Park, Hiking/Biking Trails
Area Longmont
Rooms
Basement Unfinished
Primary Bedroom Level Upper
Bedroom 2 Upper
Bedroom 3 Upper
Interior
Heating Forced Air
Cooling Central Air
Exterior
Garage Spaces 2.0
Community Features Park, Hiking/Biking Trails
Utilities Available Electricity Available, Cable Available
Roof Type Composition
Building
Story 2
Sewer City Sewer, Public Sewer
Water City Water
Level or Stories Two
Structure Type Wood/Frame
New Construction false
Schools
Elementary Schools Alpine
Middle Schools Heritage
High Schools Skyline
School District St. Vrain Valley Re-1J
Others
Senior Community false
SqFt Source Assessor
Special Listing Condition Private Owner
Read Less

Bought with Keller Williams 1st Realty



