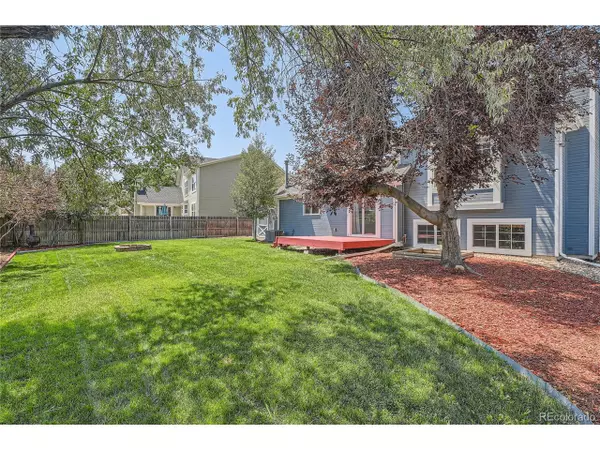For more information regarding the value of a property, please contact us for a free consultation.
Address not disclosed Thornton, CO 80241
Want to know what your home might be worth? Contact us for a FREE valuation!

Our team is ready to help you sell your home for the highest possible price ASAP
Key Details
Sold Price $490,000
Property Type Single Family Home
Sub Type Residential-Detached
Listing Status Sold
Purchase Type For Sale
Square Footage 1,800 sqft
Subdivision Shadow Ridge
MLS Listing ID 2382565
Sold Date 08/20/24
Style Contemporary/Modern
Bedrooms 3
Full Baths 2
HOA Y/N false
Abv Grd Liv Area 1,450
Originating Board REcolorado
Year Built 1986
Annual Tax Amount $3,071
Lot Size 5,662 Sqft
Acres 0.13
Property Description
Delightul refreshed home with added new and near new. New paint! New Carpet! New panel doors! New panel closet doors! New toilets! New patio door! Big new kitchen window! New electric outlet covers! Many new screens! New in 2022 were roof, vinyl flooring, concrete driveway and walkway, painted siding and garage door, freshly painted kitchen cabinets and deck! The sunny and spacious kitchen has a big window, stainless steel appliances, pantry/broom closet, lots of cabinets, new cabinet door knobs! So many windows and sunshine throughout this home. The living room with vaulted ceilings and big windows is open to the kitchen and dining room with vaults, skylights and new patio door. Upstairs enjoy the two spacious and sunny bedrooms with vaulted ceilings and a jack and jill bathroom in between. In the winter cozy up to the wood burning fireplace in the family room. That level also includes a full bathroom and a spacious bedroom that would make a splendid primary bedroom suite, guest room or office. The spacious and mostly finished basement has a laundry closet and lots of finished space to make a game room, exercise room, an additional family room, or whatever you would desire!. There is even a small unfinished area for storage. The private backyard features a fire pit and a nice storage shed for your outdoor equipment. The curb appeal with lush trees and landscaping will make you happy to come home! Located only 1/2 block from a lovely park with a newly redone play area. You can choose your own countertops with the $4000 credit seller is offering with a full price offer. Don't miss out on this one!
Location
State CO
County Adams
Area Metro Denver
Rooms
Basement Partial
Primary Bedroom Level Upper
Bedroom 2 Upper
Bedroom 3 Lower
Interior
Interior Features Cathedral/Vaulted Ceilings, Open Floorplan, Pantry, Jack & Jill Bathroom
Heating Forced Air
Cooling Central Air, Ceiling Fan(s)
Fireplaces Type Family/Recreation Room Fireplace, Single Fireplace
Fireplace true
Window Features Skylight(s),Double Pane Windows
Appliance Dishwasher, Refrigerator, Microwave, Disposal
Laundry In Basement
Exterior
Garage Spaces 2.0
Fence Partial
Roof Type Composition
Handicap Access Level Lot
Porch Deck
Building
Lot Description Lawn Sprinkler System, Level
Story 3
Sewer City Sewer, Public Sewer
Level or Stories Tri-Level
Structure Type Wood/Frame,Brick/Brick Veneer
New Construction false
Schools
Elementary Schools Tarver
Middle Schools Century
High Schools Horizon
School District Adams 12 5 Star Schl
Others
Senior Community false
SqFt Source Assessor
Special Listing Condition Private Owner
Read Less




