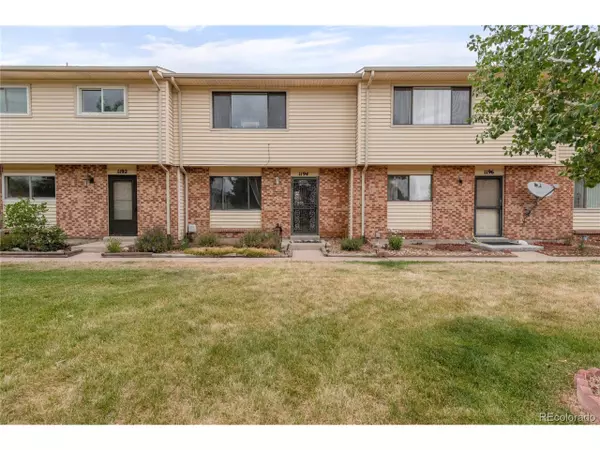For more information regarding the value of a property, please contact us for a free consultation.
1194 S Troy St Aurora, CO 80012
Want to know what your home might be worth? Contact us for a FREE valuation!

Our team is ready to help you sell your home for the highest possible price ASAP
Key Details
Sold Price $326,000
Property Type Townhouse
Sub Type Attached Dwelling
Listing Status Sold
Purchase Type For Sale
Square Footage 1,140 sqft
Subdivision Hallcrafts Village East
MLS Listing ID 2231166
Sold Date 08/19/24
Bedrooms 3
Full Baths 1
Half Baths 1
HOA Fees $264/mo
HOA Y/N true
Abv Grd Liv Area 1,140
Originating Board REcolorado
Year Built 1976
Annual Tax Amount $1,667
Lot Size 1,306 Sqft
Acres 0.03
Property Description
Don't miss this exquisite move-in ready townhome! Walking in you are welcomed by an open main floor. The kitchen boasts freshly updated kitchen cabinets. The living room features built in cabinets and a wood burning fireplace that is sure to keep you warm and cozy in the winter. Upstairs you will find the large and spacious primary and 2 additional bedrooms (1 non-conforming). Newer carpet installed on the stairs and upper level. Recently remodeled dual entrance bathroom. Enjoy all of the amenities that the community has to offer including a clubhouse, pool, and kiddy pool. Outside you will find the recently renovated backyard, perfect for relaxing on the warm summer evenings. From the front, enjoy the view of the greenbelt that runs through the community and the community park. Home includes a 1 Car Detached Garage and 1 Car Port space. Easy access to 225 making commuting a breeze. Quick commute to shopping and entertainment in the surrounding area. Come take a look today!
Location
State CO
County Arapahoe
Community Clubhouse, Pool, Playground
Area Metro Denver
Direction From 225 and Mississippi. West on Mississippi to S Troy St. South on S Troy St to E Kansas Pl. East on E Kansas Pl. Follow to the North. Home on the East side.
Rooms
Basement Crawl Space
Primary Bedroom Level Upper
Bedroom 2 Upper
Bedroom 3 Upper
Interior
Interior Features Jack & Jill Bathroom
Heating Forced Air
Cooling Central Air, Ceiling Fan(s)
Fireplaces Type Family/Recreation Room Fireplace, Single Fireplace
Fireplace true
Window Features Window Coverings,Double Pane Windows
Appliance Self Cleaning Oven, Refrigerator, Washer, Dryer, Disposal
Laundry Main Level
Exterior
Exterior Feature Private Yard
Garage Spaces 1.0
Fence Partial
Pool Private
Community Features Clubhouse, Pool, Playground
Utilities Available Natural Gas Available, Electricity Available, Cable Available
Roof Type Composition,Wood
Street Surface Paved
Porch Patio
Private Pool true
Building
Lot Description Gutters, Abuts Public Open Space, Abuts Private Open Space
Faces South
Story 2
Sewer City Sewer, Public Sewer
Water City Water
Level or Stories Two
Structure Type Wood/Frame,Wood Siding,Concrete
New Construction false
Schools
Elementary Schools Wheeling
Middle Schools Aurora Hills
High Schools Gateway
School District Adams-Arapahoe 28J
Others
HOA Fee Include Trash,Snow Removal,Maintenance Structure,Water/Sewer
Senior Community false
SqFt Source Assessor
Special Listing Condition Private Owner
Read Less




