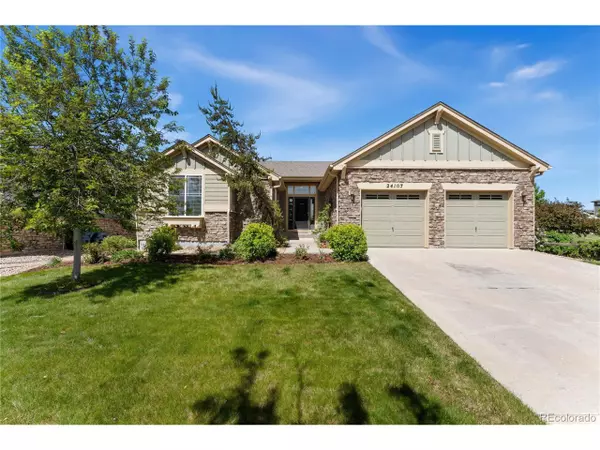For more information regarding the value of a property, please contact us for a free consultation.
24107 E 3rd Pl Aurora, CO 80018
Want to know what your home might be worth? Contact us for a FREE valuation!

Our team is ready to help you sell your home for the highest possible price ASAP
Key Details
Sold Price $650,000
Property Type Single Family Home
Sub Type Residential-Detached
Listing Status Sold
Purchase Type For Sale
Square Footage 4,137 sqft
Subdivision Cross Creek
MLS Listing ID 1986208
Sold Date 08/16/24
Style Ranch
Bedrooms 5
Full Baths 3
HOA Fees $51/mo
HOA Y/N true
Abv Grd Liv Area 2,213
Originating Board REcolorado
Year Built 2009
Annual Tax Amount $4,758
Lot Size 6,969 Sqft
Acres 0.16
Property Description
***BRAND NEW, UPGRADED ROOF TO CLASS 4 IMPACT RESISTANT SHINGLES *** BUYERS LOAN FELL THROUGH 2 DAYS BEFORE CLOSING - NO FAULT OF THE SELLERS BRAND NEW ROOF JUST INSTALLED THIS WEEK - 2nd TERMINATION WAS DUE TO FLAKY BUYERS EARNEST NEVER DELIVERED*** Welcome to this beautiful and spacious home located in the wonderful Cross Creek neighborhood of Aurora, nestled next to the community park! The lush front landscaping guides you to the main entrance, welcoming you into the open and inviting main living space. The sunny living room is flooded with natural light from large windows and features a gorgeous two-sided gas fireplace shared with the kitchen, creating a warm and cozy ambiance. The kitchen boasts abundant cabinetry, a kitchen island, a dining area, and access to the back deck through sliding glass doors, making it perfect for indoor-outdoor living. The main floor also includes a formal dining space, ideal for hosting gatherings. The main floor spacious primary bedroom offers an en-suite five-piece bathroom and a walk-in closet. Two additional bedrooms, a full bathroom, and a laundry room with access to the attached two-car garage complete the main level. Downstairs, you'll find a huge rec room with plenty of space to customize to your liking, two additional bedrooms sharing a Jack and Jill bathroom, and a bonus room/workshop/flex room, providing endless possibilities for use. Outside, enjoy two wonderful outdoor spaces including a sunny upper deck leading directly to a sun-drenched patio, all surrounded by a lush, fully-fenced lawn and landscaping. This home directly backs to the community trail and park, complete with a playground, offering convenient access to outdoor activities and recreation. This stunning home combines spacious living with a prime location in Cross Creek, making it the perfect place to call home!
Location
State CO
County Arapahoe
Community Clubhouse, Pool, Park
Area Metro Denver
Rooms
Primary Bedroom Level Main
Master Bedroom 15x16
Bedroom 2 Basement 12x19
Bedroom 3 Main 11x12
Bedroom 4 Main 10x11
Bedroom 5 Basement 11x10
Interior
Interior Features Central Vacuum, Eat-in Kitchen, Walk-In Closet(s)
Heating Forced Air
Cooling Central Air, Ceiling Fan(s)
Fireplaces Type Gas, Gas Logs Included, Living Room, Kitchen, Single Fireplace
Fireplace true
Appliance Self Cleaning Oven, Double Oven, Dishwasher, Refrigerator, Microwave
Laundry Main Level
Exterior
Garage Spaces 2.0
Fence Fenced
Community Features Clubhouse, Pool, Park
Utilities Available Natural Gas Available, Electricity Available, Cable Available
Waterfront false
Roof Type Composition
Porch Patio, Deck
Building
Lot Description Gutters, Lawn Sprinkler System, Abuts Public Open Space
Faces Southwest
Story 1
Sewer City Sewer, Public Sewer
Water City Water
Level or Stories One
Structure Type Wood Siding
New Construction false
Schools
Elementary Schools Vista Peak
Middle Schools Vista Peak
High Schools Vista Peak
School District Adams-Arapahoe 28J
Others
HOA Fee Include Trash
Senior Community false
SqFt Source Assessor
Special Listing Condition Private Owner
Read Less

Bought with NON MLS PARTICIPANT
GET MORE INFORMATION




