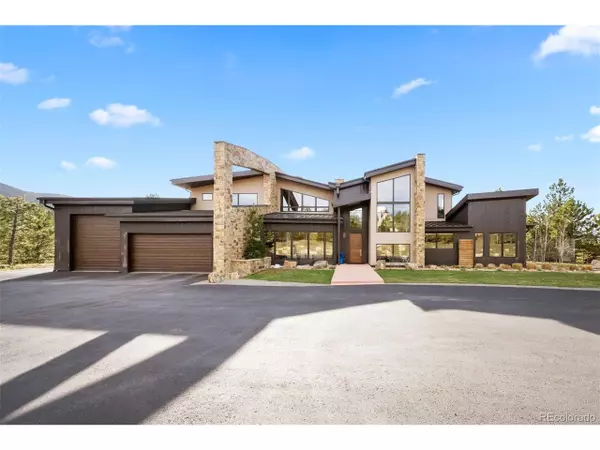For more information regarding the value of a property, please contact us for a free consultation.
32136 Fox Run Ln Evergreen, CO 80439
Want to know what your home might be worth? Contact us for a FREE valuation!

Our team is ready to help you sell your home for the highest possible price ASAP
Key Details
Sold Price $3,600,000
Property Type Single Family Home
Sub Type Residential-Detached
Listing Status Sold
Purchase Type For Sale
Square Footage 5,179 sqft
Subdivision Fox Run / Soda Creek
MLS Listing ID 9667508
Sold Date 08/16/24
Style Chalet
Bedrooms 4
Full Baths 2
Half Baths 2
Three Quarter Bath 2
HOA Fees $125/ann
HOA Y/N true
Abv Grd Liv Area 5,179
Originating Board REcolorado
Year Built 2015
Annual Tax Amount $19,128
Lot Size 2.500 Acres
Acres 2.5
Property Description
Sometimes it all comes together flawlessly, and that's a dream. Welcome to a dream of a home in Evergreen. From the first meeting of architect, designer, homeowner and builder, this 5179 sq ft home was thoughtfully curated from the ground up with an exceptional attention to detail. A rare find in our mountain town, it marries mountain style with clean lines, modern touches and a quality of build that feels fabulously refined. Tucked behind the gate in Fox Run, it offers a great balance of seclusion and convenience. From the moment you step inside, you're greeted with natural stone accent walls, custom walnut millwork, stunning light fixtures and bespoke designer touches that set the tone for the home's warm atmosphere. The nuanced neutral color palette, accented with tasteful pops of blue, flows seamlessly throughout the open floor plan. High ceilings and strategically placed windows optimize natural light. Thanks to solar tracking, the home is perfectly situated for panoramic mountain views, warm southern exposures and efficient snow melt. The heart of the home features an expansive kitchen equipped with quartz countertops, custom cabinetry, dual dishwashers and a large island. Just adjacent is a full bar complete with a wine frig, ice maker, and an add'l dishwasher. Designed for both the chef and the entertainer, it all effortlessly connects to the outdoor living space. The formal dining room showcases a built-in wine rack for your collection! All bedrooms offer the privacy of ensuite bathrooms and walk-in closets, with the main floor primary bedroom presenting an enormous 5-piece bath and a closet that dreams are made of. A large private office on the second floor adapts to your work-from-home needs amongst those inspiring mountain views. Step outside to maximize your Colorado lifestyle on the heated patio overlooking the turf lawn, backdropped by the mountains. Park your RV, Sprinter van or boat in the enormous, heated garage designed for outdoor enthusiasts!
Location
State CO
County Jefferson
Community Fitness Center, Gated
Area Suburban Mountains
Zoning P-D
Direction Evergreen Parkway to County Road 65 to Fox Run. Home is the second on the right. NO yard sign.
Rooms
Basement Built-In Radon
Primary Bedroom Level Main
Master Bedroom 16x16
Bedroom 2 Main 12x23
Bedroom 3 Upper 12x14
Bedroom 4 Upper 12x14
Interior
Interior Features Study Area, In-Law Floorplan, Central Vacuum, Eat-in Kitchen, Cathedral/Vaulted Ceilings, Open Floorplan, Pantry, Walk-In Closet(s), Loft, Wet Bar, Kitchen Island, Steam Shower
Heating Radiator
Cooling Central Air, Ceiling Fan(s)
Fireplaces Type 2+ Fireplaces, Primary Bedroom, Great Room
Fireplace true
Window Features Double Pane Windows
Appliance Self Cleaning Oven, Dishwasher, Refrigerator, Bar Fridge, Washer, Dryer, Microwave, Disposal
Laundry Main Level
Exterior
Exterior Feature Gas Grill
Garage >8' Garage Door, Heated Garage, Oversized
Garage Spaces 2.0
Community Features Fitness Center, Gated
Utilities Available Natural Gas Available, Electricity Available
Waterfront false
View Mountain(s), Foothills View
Roof Type Composition,Metal
Street Surface Paved
Handicap Access Level Lot
Porch Patio
Parking Type >8' Garage Door, Heated Garage, Oversized
Building
Lot Description Lawn Sprinkler System, Cul-De-Sac, Level
Faces East
Story 2
Sewer City Sewer, Public Sewer
Water City Water
Level or Stories Two
Structure Type Wood/Frame,Stone,Stucco
New Construction false
Schools
Elementary Schools Bergen Meadow/Valley
Middle Schools Evergreen
High Schools Evergreen
School District Jefferson County R-1
Others
HOA Fee Include Snow Removal
Senior Community false
SqFt Source Assessor
Special Listing Condition Private Owner
Read Less

Bought with LIV Sotheby's International Realty
GET MORE INFORMATION




