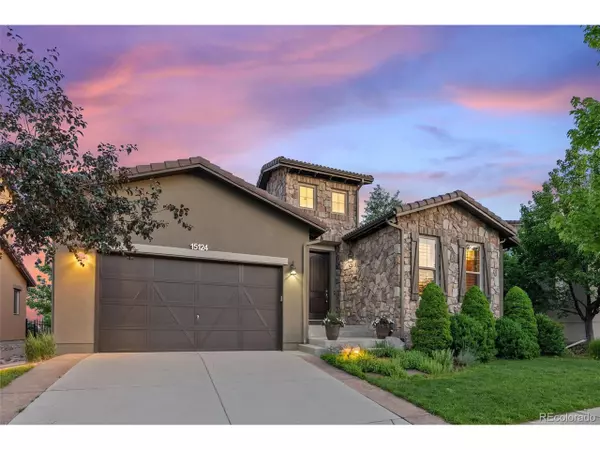For more information regarding the value of a property, please contact us for a free consultation.
15124 W Iliff Ave Lakewood, CO 80228
Want to know what your home might be worth? Contact us for a FREE valuation!

Our team is ready to help you sell your home for the highest possible price ASAP
Key Details
Sold Price $1,157,500
Property Type Single Family Home
Sub Type Residential-Detached
Listing Status Sold
Purchase Type For Sale
Square Footage 4,077 sqft
Subdivision Solterra
MLS Listing ID 8529019
Sold Date 08/16/24
Style Chalet,Contemporary/Modern,Ranch
Bedrooms 5
Full Baths 3
HOA Fees $15/ann
HOA Y/N true
Abv Grd Liv Area 2,260
Originating Board REcolorado
Year Built 2009
Annual Tax Amount $9,252
Lot Size 6,969 Sqft
Acres 0.16
Property Description
ABSOLUTELY STUNNING SUPER RARE ROMANO RANCH HOME BY CARDEL BACKS TO GREENBELT LOCATED IN SOLTERRA THE EPITOME OF LUXURY RESORT STYLE LIVING, boasting $150K in recent lavish upgrades throughout. Incredible views, miles of hiking & biking trails. As you step inside, you'll be greeted by a spacious floor plan that seamlessly blends modern design with timeless elegance.The heart of the home is the newly renovated gourmet kitchen redesigned with new quartz contemporary countertops, custom cabinets, chef's stainless steel appliances including addition of hood, butlers area& walk in pantry. Entertaining is a breeze with the large island or dine in the casual or Formal Dining(Den)behind.Sophisticated living rm,complete with stone fireplace great for the cold winter nights.Beautiful custom wood shutters & hardwood floors throughout, designer paint colors & light fixtures. Retreat to the private Master&the luxurious spa-like ensuite with gorgeous dual vanities,soaking tub,walk-in shower,spacious walk-in closet,the private entrance to the patio area.Two additional bedrooms on the main level that offers plenty of space for family and guests with easy access to the full bathroom. Head down to the basement the true gem of this home is the custom wine room, a connoisseur's paradise featuring a wet bar with exquisite detailing that will impress even the most discerning of guests. Whether you're hosting a wine tasting or simply unwinding after a long day, this space will not disappoint. The 2 remaining bedrooms, a full bath as well as a gym make this a wonderful space. If you prefer to enjoy the expansive covered patio perfect for al fresco dining or relaxing, the meticulously landscaped yard provides the perfect backdrop for outdoor living. Solterra is a Lifestyle choice-Spectacular Biking/Running paths,Award winning Tuscan Retreat Clubhouse with Infinity Edge Pool & Social Events,20mins to DTD,30mins to Boulder,5 mins to Golden & easy escape to the slopes.Truly a Colorado Dream!
Location
State CO
County Jefferson
Community Clubhouse, Tennis Court(S), Hot Tub, Pool, Playground, Fitness Center, Park, Hiking/Biking Trails
Area Metro Denver
Zoning RES
Direction C470 TO ALAMEDA EXIT EAST ON ALAMEDA TO INDIANA STREET ENTRANCE TO SOLTERRA SOUTH TOW ILIFF AVE WEST TO PROPERTY
Rooms
Primary Bedroom Level Main
Master Bedroom 18x13
Bedroom 2 Main
Bedroom 3 Main
Bedroom 4 Basement
Bedroom 5 Basement
Interior
Interior Features Eat-in Kitchen, Open Floorplan, Pantry, Walk-In Closet(s), Wet Bar, Kitchen Island
Heating Forced Air
Cooling Central Air, Ceiling Fan(s)
Fireplaces Type Gas, Gas Logs Included, Living Room, Single Fireplace
Fireplace true
Window Features Window Coverings,Double Pane Windows
Appliance Self Cleaning Oven, Double Oven, Dishwasher, Refrigerator, Bar Fridge, Washer, Dryer, Microwave, Disposal
Laundry Main Level
Exterior
Garage Spaces 2.0
Fence Partial, Other
Community Features Clubhouse, Tennis Court(s), Hot Tub, Pool, Playground, Fitness Center, Park, Hiking/Biking Trails
Utilities Available Electricity Available, Cable Available
View Mountain(s)
Roof Type Concrete
Street Surface Paved
Handicap Access Level Lot
Porch Patio
Building
Lot Description Gutters, Lawn Sprinkler System, Level, Abuts Private Open Space
Faces Northwest
Story 1
Foundation Slab
Sewer City Sewer, Public Sewer
Water City Water
Level or Stories One
Structure Type Wood/Frame,Stone,Stucco,Moss Rock
New Construction false
Schools
Elementary Schools Rooney Ranch
Middle Schools Dunstan
High Schools Green Mountain
School District Jefferson County R-1
Others
HOA Fee Include Trash,Snow Removal
Senior Community false
SqFt Source Assessor
Special Listing Condition Private Owner
Read Less

Bought with eXp Realty - Northern CO



