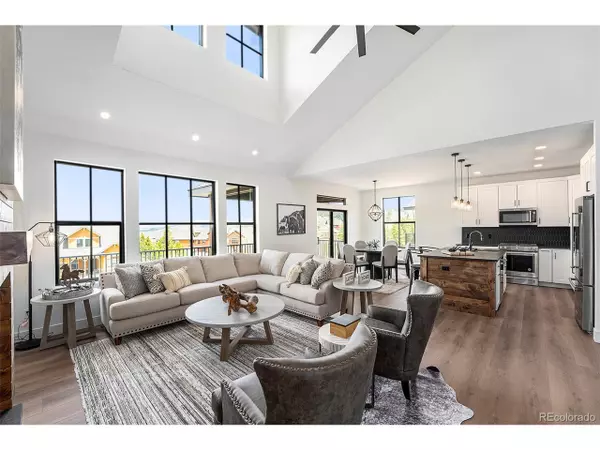For more information regarding the value of a property, please contact us for a free consultation.
622 Slalom Dr Granby, CO 80446
Want to know what your home might be worth? Contact us for a FREE valuation!

Our team is ready to help you sell your home for the highest possible price ASAP
Key Details
Sold Price $1,490,000
Property Type Single Family Home
Sub Type Residential-Detached
Listing Status Sold
Purchase Type For Sale
Square Footage 4,646 sqft
Subdivision Granby Ranch
MLS Listing ID 9329308
Sold Date 08/16/24
Bedrooms 4
Full Baths 3
Half Baths 1
HOA Fees $261/ann
HOA Y/N true
Abv Grd Liv Area 2,288
Originating Board REcolorado
Year Built 2023
Annual Tax Amount $8,734
Property Description
This beautiful new construction home is built by Lone Eagle Custom Homes where their attention to detail is something every buyer will find remarkable. This is a 4 bedrooms plus a large Rec Room plus a Loft floor plan so can be set up to sleep many. You will love the two-tone cabinets, quartz, open shelfing in kitchen and low maintenance LVP flooring throughout the main. Small little details like the powder bath tile, alder accents above fireplace, island, custom tile and wet bar with fun tile makes this house fun in all regards. This home is a stones throw from the owners lift of Granby Ranch and main lift where you walk down Powder Court to access. All Granby Ranch amenities are included with annual ski pass, rounds of golf, pool, fitness and workout.
Location
State CO
County Grand
Community Clubhouse, Hot Tub, Pool, Fitness Center, Hiking/Biking Trails
Area Out Of Area
Direction Turn into Granby Ranch from US Highway 40 (Village Road); follow road up and over past the turn right on First Track Lane; turn left on Slalom Drive.
Rooms
Basement Partially Finished, Walk-Out Access
Primary Bedroom Level Main
Bedroom 2 Basement
Bedroom 3 Basement
Bedroom 4 Basement
Interior
Heating Forced Air
Fireplaces Type Gas, Living Room, Single Fireplace
Fireplace true
Appliance Dishwasher, Refrigerator, Microwave, Disposal
Exterior
Garage Spaces 2.0
Community Features Clubhouse, Hot Tub, Pool, Fitness Center, Hiking/Biking Trails
Utilities Available Natural Gas Available, Electricity Available, Cable Available
View Mountain(s)
Roof Type Composition
Street Surface Paved
Building
Lot Description Near Golf Course
Story 3
Sewer City Sewer, Public Sewer
Water City Water
Level or Stories Three Or More
Structure Type Wood/Frame
New Construction true
Schools
Elementary Schools Granby
Middle Schools East Grand
High Schools Middle Park
School District East Grand 2
Others
HOA Fee Include Trash
Senior Community false
SqFt Source Plans
Read Less

Bought with Keller Williams Advantage Realty LLC



