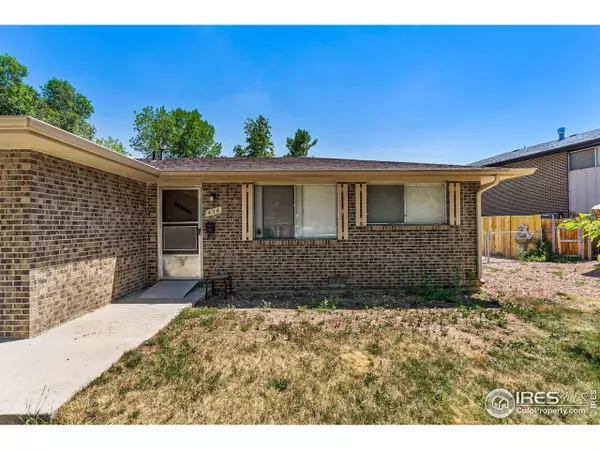For more information regarding the value of a property, please contact us for a free consultation.
426 Emery Dr #426-428 Longmont, CO 80501
Want to know what your home might be worth? Contact us for a FREE valuation!

Our team is ready to help you sell your home for the highest possible price ASAP
Key Details
Sold Price $515,000
Property Type Single Family Home
Sub Type Income Property
Listing Status Sold
Purchase Type For Sale
Subdivision Western Meadows 1
MLS Listing ID 1013388
Sold Date 08/16/24
Style Ranch
Bedrooms 4
HOA Y/N false
Originating Board IRES MLS
Year Built 1972
Annual Tax Amount $2,549
Lot Size 8,712 Sqft
Acres 0.2
Property Description
Don't miss this updated and well-maintained duplex conveniently located just a couple blocks off Main Street. Each unit includes two bedrooms, one bath, and a desirable private yard. Remodeled and repaired in 2024, there's fresh paint inside and out, new carpet, updated electrical plugs/switches, and a newer boiler in one unit. The roof and gutters are brand new. A dream investment, you can generate income from both units, or live in one and rent out the other. Opportunity awaits!
Location
State CO
County Boulder
Area Longmont
Zoning Multi
Direction Google Maps
Rooms
Basement None
Interior
Heating Forced Air
Cooling Room Air Conditioner
Window Features Window Coverings
Appliance Electric Range/Oven, Dishwasher, Refrigerator, Microwave
Exterior
Fence Fenced
Utilities Available Natural Gas Available, Electricity Available, Cable Available
Roof Type Composition
Street Surface Paved,Asphalt
Handicap Access Accessible Approach with Ramp, Main Floor Bath, Main Level Bedroom
Building
Lot Description Level
Story 1
Sewer City Sewer
Water City Water, Public
Level or Stories One
Structure Type Wood/Frame
New Construction false
Schools
Elementary Schools Timberline
Middle Schools Heritage
High Schools Skyline
School District St Vrain Dist Re 1J
Others
Senior Community false
Tax ID R0072088
SqFt Source Assessor
Special Listing Condition Private Owner
Read Less

Bought with Sears Real Estate



