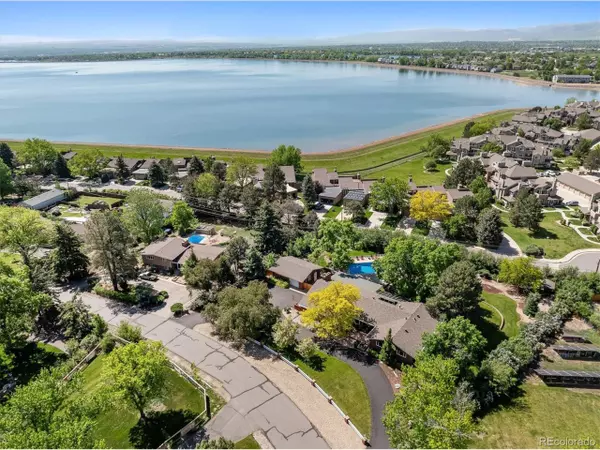For more information regarding the value of a property, please contact us for a free consultation.
7382 W Stanford Ave Littleton, CO 80123
Want to know what your home might be worth? Contact us for a FREE valuation!

Our team is ready to help you sell your home for the highest possible price ASAP
Key Details
Sold Price $1,012,340
Property Type Single Family Home
Sub Type Residential-Detached
Listing Status Sold
Purchase Type For Sale
Square Footage 3,481 sqft
Subdivision Lochmoor
MLS Listing ID 2390028
Sold Date 08/12/24
Style Ranch
Bedrooms 5
Full Baths 2
Half Baths 1
Three Quarter Bath 1
HOA Fees $8/ann
HOA Y/N true
Abv Grd Liv Area 2,542
Originating Board REcolorado
Year Built 1963
Annual Tax Amount $5,874
Lot Size 0.900 Acres
Acres 0.9
Property Description
Unique opportunity to purchase a sprawling ranch home on nearly a one acre beautifully landscaped lot in a great neighborhood.
Never before on the market; the original owners had the home thoughtfully constructed in the 1960s, enjoyed raising a family there, and over the years added more features. Attractive curb appeal showcasing the traditional red brick home, a half-circle driveway, many mature trees, and a welcoming raised front porch with a water feature - a wonderful spot to watch the folks walking the peaceful neighborhood. The interior has a vintage flair overall. The sunken living room is spacious and features an oversized window. Dining area has shoji screens and glass doors that lead to the attached greenhouse - a unique spot for entertaining that plant lovers will appreciate. 4 spacious bedrooms on the main; the primary suite offers a walk-in closet and an updated 3/4 bathroom with heated flooring. 2 full baths near the bedrooms; one that has been recently renovated and one with original features. Kitchen is waiting for the next owner's improvements and has open sight lines to the cozy family room with a gas fireplace. Finished basement has newer vinyl flooring and wainscoting, space for an office, a bedroom with an egress window, a pool table, and/or space for a movie theater. The backyard is the cherry on top! The covered back patio offers awesome views of the park-like yard. The newer wood fencing provides desirable privacy. The in-ground vinyl liner pool has been maintained and has an electric cover. Super convenient pool house offers a sink, toilet and shower (cold water only). Japanese Garden with lovely plantings and a gazebo. Two car oversized attached garage with storage and one car detached garage with a heated workshop. Newer boiler in 2020 provides hot water heat in the home. Roof was replace around 2014. Tankless water heater. Evaporative cooler in the greenhouse. Consider the possibilities of making this your special home!
Location
State CO
County Jefferson
Area Metro Denver
Rooms
Other Rooms Outbuildings
Primary Bedroom Level Main
Bedroom 2 Main
Bedroom 3 Main
Bedroom 4 Main
Bedroom 5 Basement
Interior
Interior Features Study Area, Eat-in Kitchen, Walk-In Closet(s)
Heating Hot Water, Baseboard
Cooling Evaporative Cooling, Ceiling Fan(s)
Fireplaces Type Family/Recreation Room Fireplace, Single Fireplace
Fireplace true
Window Features Window Coverings,Double Pane Windows
Appliance Dishwasher, Refrigerator, Washer, Dryer
Laundry Main Level
Exterior
Garage Heated Garage, Oversized
Garage Spaces 3.0
Fence Fenced
Utilities Available Natural Gas Available, Electricity Available, Cable Available
Waterfront false
Roof Type Composition
Porch Patio
Parking Type Heated Garage, Oversized
Building
Lot Description Lawn Sprinkler System
Story 1
Foundation Slab
Sewer City Sewer, Public Sewer
Water City Water
Level or Stories One
Structure Type Wood/Frame,Brick/Brick Veneer,Concrete
New Construction false
Schools
Elementary Schools Westgate
Middle Schools Carmody
High Schools Bear Creek
School District Jefferson County R-1
Others
Senior Community false
SqFt Source Appraiser
Special Listing Condition Private Owner
Read Less

Bought with Better Blueprint Realty
GET MORE INFORMATION




