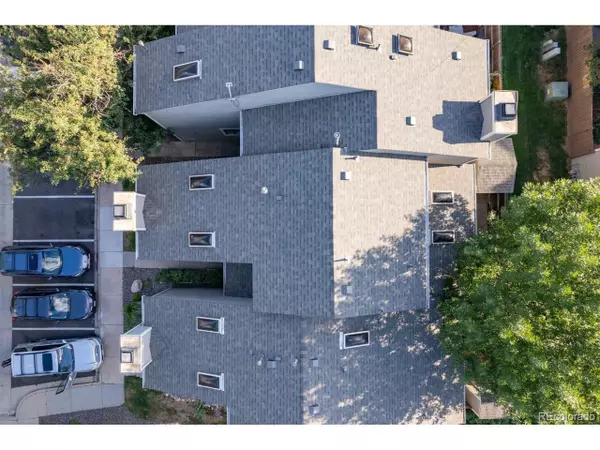For more information regarding the value of a property, please contact us for a free consultation.
4603 S Fraser Ct #B Aurora, CO 80015
Want to know what your home might be worth? Contact us for a FREE valuation!

Our team is ready to help you sell your home for the highest possible price ASAP
Key Details
Sold Price $360,000
Property Type Townhouse
Sub Type Attached Dwelling
Listing Status Sold
Purchase Type For Sale
Square Footage 1,307 sqft
Subdivision Woodgate
MLS Listing ID 1985807
Sold Date 08/05/24
Style Contemporary/Modern
Bedrooms 3
Full Baths 2
HOA Fees $375/mo
HOA Y/N true
Abv Grd Liv Area 1,307
Originating Board REcolorado
Year Built 1982
Annual Tax Amount $1,370
Property Description
Your search is over! This is the one. Lots of new or newer updates to this perfectly located townhome! Close to shopping, Schools, bus line, hiway access and more! New and newer carpet and tile flooring throughout. Kitchen features undermount sink, stainless steel convection oven/range, microwave and refrigerator. Tile floors in kitchen, dining room and baths. Quartz countertops in kitchen and in baths. New cabinets and newer fixtures throughout! Main floor primary bedroom and laundry for ultra convenience! Primary bedroom also features a sliding door out to private patio (with storage shed). Vaulted ceilings with skylights that flood the home with beautiful natural light! Fresh paint and newer hot water heater. This home is move in ready! Make an appointment for your showing today!
Location
State CO
County Arapahoe
Area Metro Denver
Direction From Smokey Hill Rd and Chambers go south one block to S Fraser Circle. Go two short blocks to S Fraser Court and go right . Home is approximately one block on the left.
Rooms
Primary Bedroom Level Main
Bedroom 2 Upper
Bedroom 3 Upper
Interior
Interior Features Cathedral/Vaulted Ceilings
Heating Forced Air
Cooling Central Air, Ceiling Fan(s)
Fireplaces Type Living Room, Single Fireplace
Fireplace true
Window Features Skylight(s)
Appliance Dishwasher, Refrigerator, Dryer, Microwave, Disposal
Laundry Main Level
Exterior
Garage Spaces 2.0
Waterfront false
Roof Type Composition
Porch Patio
Building
Faces East
Story 2
Sewer City Sewer, Public Sewer
Water City Water
Level or Stories Two
Structure Type Wood/Frame
New Construction false
Schools
Elementary Schools Sagebrush
Middle Schools Laredo
High Schools Smoky Hill
School District Cherry Creek 5
Others
Senior Community false
SqFt Source Assessor
Special Listing Condition Private Owner
Read Less

Bought with Berkshire Hathaway HomeServices Colorado, LLC - Highlands Ranch Real Estate
GET MORE INFORMATION




