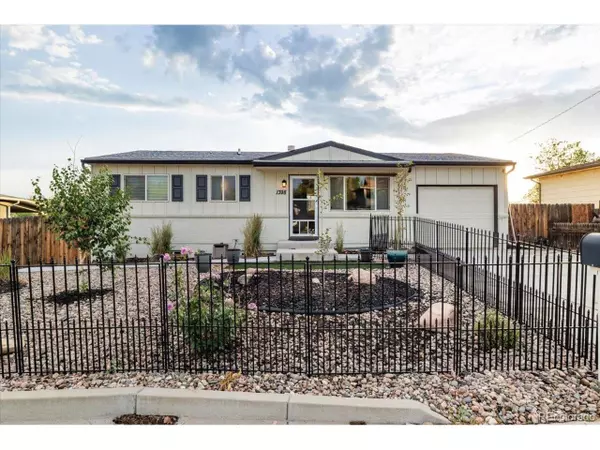For more information regarding the value of a property, please contact us for a free consultation.
1398 Luna Dr Fountain, CO 80817
Want to know what your home might be worth? Contact us for a FREE valuation!

Our team is ready to help you sell your home for the highest possible price ASAP
Key Details
Sold Price $375,000
Property Type Single Family Home
Sub Type Residential-Detached
Listing Status Sold
Purchase Type For Sale
Square Footage 1,674 sqft
Subdivision Southmoor
MLS Listing ID 8343817
Sold Date 08/09/24
Style Ranch
Bedrooms 4
Full Baths 2
Half Baths 1
HOA Y/N false
Abv Grd Liv Area 891
Originating Board REcolorado
Year Built 1971
Annual Tax Amount $1,437
Lot Size 7,405 Sqft
Acres 0.17
Property Description
Welcome to your dream home, offering breathtaking mountain views and a backyard paradise that backs to horse
property! This recently updated 4-bedroom, 3-bathroom residence combines modern comfort, privacy, and ample room
for friends and family. Inside, the kitchen features lots of cabinets and counterspace, a convenient pantry, and the home
boasts both a main level and lower level family room, providing ample space for relaxation and entertainment. Step
outside to the huge backyard, perfect for hosting gatherings and enjoying the great outdoors. With plenty of space for
entertaining, you'll love spending time here with family and friends. Home is located near hiking trails and parks. Don't
miss out on this incredible opportunity to own a piece of paradise-schedule your viewing today!
Location
State CO
County El Paso
Area Out Of Area
Zoning R-1
Direction From I-25 exit 132A go east on Mesa Ridge Pkwy, exit onto Hwy 85/87 head north, turn left on Carson Blvd, turn right on Luna Drive, home is on the left
Rooms
Basement Full, Walk-Out Access
Primary Bedroom Level Basement
Master Bedroom 11x20
Bedroom 2 Main 11x11
Bedroom 3 Main 11x11
Bedroom 4 Main 8x9
Interior
Heating Forced Air
Cooling Central Air, Ceiling Fan(s)
Appliance Dishwasher, Refrigerator, Microwave
Exterior
Garage Spaces 1.0
Utilities Available Electricity Available
Roof Type Composition
Porch Deck
Building
Story 1
Sewer City Sewer, Public Sewer
Water City Water
Level or Stories One
Structure Type Wood/Frame
New Construction false
Schools
Elementary Schools Talbot
Middle Schools Watson
High Schools Mesa Ridge
School District Widefield 3
Others
Senior Community false
SqFt Source Assessor
Special Listing Condition Private Owner
Read Less




