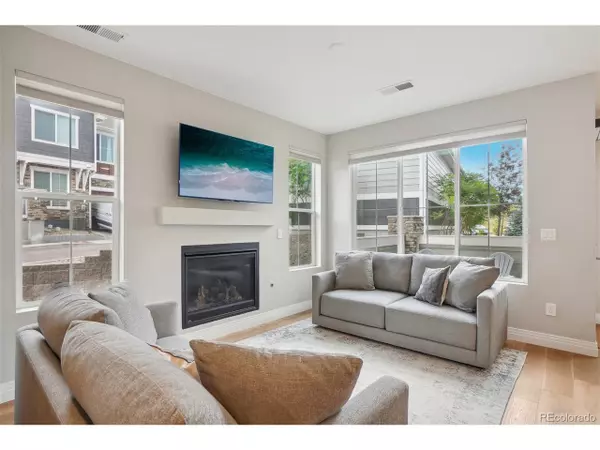For more information regarding the value of a property, please contact us for a free consultation.
5771 S Addison Ct #D Aurora, CO 80016
Want to know what your home might be worth? Contact us for a FREE valuation!

Our team is ready to help you sell your home for the highest possible price ASAP
Key Details
Sold Price $430,000
Property Type Townhouse
Sub Type Attached Dwelling
Listing Status Sold
Purchase Type For Sale
Square Footage 1,432 sqft
Subdivision Sorrel Ranch
MLS Listing ID 5452902
Sold Date 08/09/24
Bedrooms 3
Full Baths 1
Half Baths 1
Three Quarter Bath 1
HOA Fees $415/mo
HOA Y/N true
Abv Grd Liv Area 1,432
Originating Board REcolorado
Year Built 2020
Annual Tax Amount $2,595
Property Description
Luxurious Living in Desirable Sorrel Ranch!
Unwind in style in this stunning 3-bedroom, 3-bath townhome in the sought-after Sorrel Ranch community. This home has only had one owner who has spared no expense in enhancing the beauty of this home both in the build process and in the additions since living in the home such as custom closets, window coverings, and more! This unique unit boasts a private walkway for added peace of mind, and the main floor dazzles with upgraded engineered hardwood and top-of-the-line features throughout.
Chef's dream kitchen: Prepare culinary masterpieces in a kitchen outfitted with top-of-the-line Samsung appliances. Beautiful flooring extends throughout the main floor, complemented by designer touches like the upgraded stair railing and cabinetry.
Relax and recharge: Step out onto your private patio directly off the dining space, the perfect spot for enjoying a morning cup of coffee or an evening glass of wine.
Eco-friendly convenience: The attached 1-car garage features a dedicated EV outlet, making charging your electric vehicle a breeze.
Prime location: Enjoy the convenience of living minutes from shopping, restaurants, and all the amenities you could ask for.
Don't miss this opportunity to live in comfort and style! Contact us today for a showing.
Location
State CO
County Arapahoe
Community Clubhouse, Pool, Playground, Park
Area Metro Denver
Rooms
Basement Crawl Space, Sump Pump
Primary Bedroom Level Upper
Master Bedroom 14x11
Bedroom 2 Upper 11x10
Bedroom 3 Upper 8x12
Interior
Interior Features Eat-in Kitchen, Open Floorplan, Pantry, Walk-In Closet(s), Kitchen Island
Heating Forced Air
Cooling Central Air, Ceiling Fan(s)
Fireplaces Type Living Room, Single Fireplace
Fireplace true
Window Features Window Coverings
Appliance Dishwasher, Refrigerator, Washer, Dryer, Microwave
Laundry Main Level
Exterior
Garage Spaces 1.0
Community Features Clubhouse, Pool, Playground, Park
Waterfront false
Roof Type Fiberglass
Porch Patio
Building
Lot Description Corner Lot
Story 2
Sewer Other Water/Sewer, Community
Water City Water, Other Water/Sewer
Level or Stories Two
Structure Type Wood/Frame
New Construction false
Schools
Elementary Schools Buffalo Trail
Middle Schools Fox Ridge
High Schools Cherokee Trail
School District Cherry Creek 5
Others
HOA Fee Include Trash,Snow Removal,Maintenance Structure,Water/Sewer,Hazard Insurance
Senior Community false
SqFt Source Assessor
Special Listing Condition Private Owner
Read Less

Bought with RE/MAX Professionals
GET MORE INFORMATION




