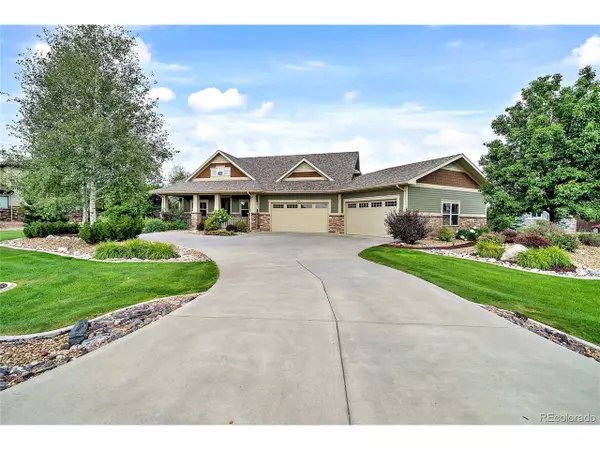For more information regarding the value of a property, please contact us for a free consultation.
5835 Pelican Shores Dr Longmont, CO 80504
Want to know what your home might be worth? Contact us for a FREE valuation!

Our team is ready to help you sell your home for the highest possible price ASAP
Key Details
Sold Price $1,600,000
Property Type Single Family Home
Sub Type Residential-Detached
Listing Status Sold
Purchase Type For Sale
Square Footage 4,160 sqft
Subdivision Pelican Shores
MLS Listing ID 6054261
Sold Date 08/09/24
Bedrooms 4
Full Baths 3
Half Baths 1
HOA Fees $333/mo
HOA Y/N true
Abv Grd Liv Area 4,160
Originating Board REcolorado
Year Built 2010
Annual Tax Amount $10,056
Lot Size 0.700 Acres
Acres 0.7
Property Description
Welcome to this beautiful custom Craftsman style home in a gated community on a 55 Acre Private Lake The Lake is a water sport lake that has a Slalom course where you can boat, wake board, water ski, wake surf, fish and paddle board. There are unobstructed Mountain views right out back on a meticulously landscaped 0.7 Acre yard! There is also a 1.7-mile walking trail around the lake. This stunning home has 4 beds and 4 baths, large mud room with abundant storage cabinets and separate laundry area. The kitchen has a dream pantry and opens to the Great room with high ceilings where you can cozy up at night near the fireplace. You can sit on the front porch to watch the sunset and off the back deck or sitting areas along the lake to watch the sunsets. The garage is an over-sized 4 car garage with plenty of room for all of your toys. This home is a must see! Schedule a showing today and enjoy!
Location
State CO
County Weld
Community Playground, Gated
Area Greeley/Weld
Direction Take I25 to Exit 240(Firestone) and head east on Firestone Blvd to Colorado Blvd. Take left to County Rd 11 1/4, take Left to Pelican Shores Drive and turn right to gate. Will need a gate code to get in. Turn right on Pelican Shores drive to home on right. May park in driveway.
Rooms
Basement Crawl Space
Primary Bedroom Level Main
Master Bedroom 14x17
Bedroom 2 Main 14x14
Bedroom 3 Upper 13x13
Bedroom 4 Main 15x11
Interior
Interior Features Study Area, Eat-in Kitchen, Open Floorplan, Pantry, Kitchen Island
Cooling Central Air
Fireplaces Type Great Room, Single Fireplace
Fireplace true
Appliance Double Oven, Dishwasher, Refrigerator, Washer, Dryer, Microwave, Disposal
Laundry Main Level
Exterior
Garage Spaces 4.0
Community Features Playground, Gated
Waterfront Description Abuts Pond/Lake
Roof Type Composition
Porch Patio
Building
Lot Description Lawn Sprinkler System, Waterfront
Story 2
Sewer City Sewer, Public Sewer
Water City Water
Level or Stories Two
Structure Type Wood/Frame,Wood Siding
New Construction false
Schools
Elementary Schools Mead
Middle Schools Mead
High Schools Mead
School District St. Vrain Valley Re-1J
Others
HOA Fee Include Trash
Senior Community false
SqFt Source Assessor
Read Less

Bought with RE/MAX Nexus



